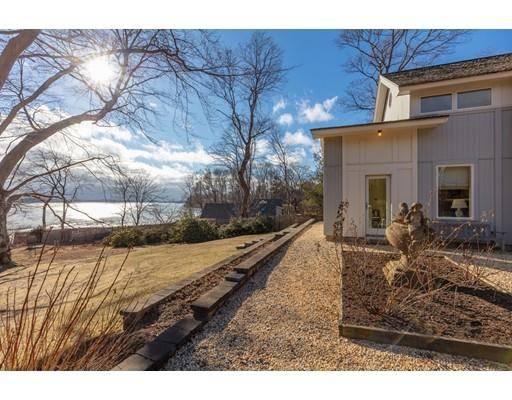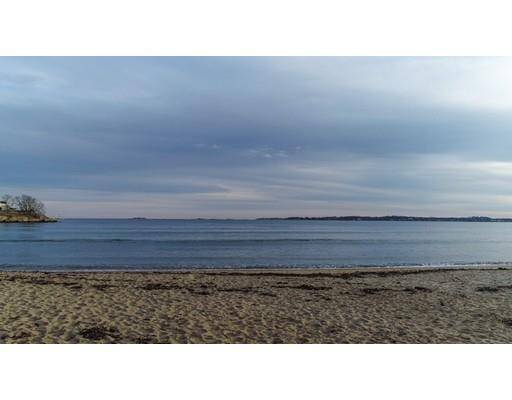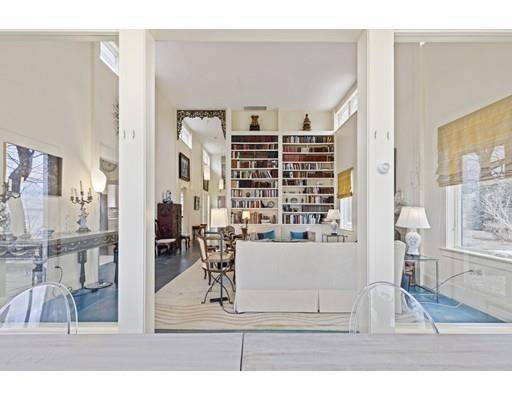For more information regarding the value of a property, please contact us for a free consultation.
40 Brackenbury Ln Beverly, MA 01915
Want to know what your home might be worth? Contact us for a FREE valuation!

Our team is ready to help you sell your home for the highest possible price ASAP
Key Details
Sold Price $1,850,000
Property Type Single Family Home
Sub Type Single Family Residence
Listing Status Sold
Purchase Type For Sale
Square Footage 3,050 sqft
Price per Sqft $606
MLS Listing ID 72448092
Sold Date 05/15/19
Style Contemporary
Bedrooms 3
Full Baths 3
Year Built 1999
Annual Tax Amount $24,007
Tax Year 2018
Lot Size 1.430 Acres
Acres 1.43
Property Description
Designed by an architect for his parents, 40 Brackenbury Lane is built on land owned by one family for five generations. With a private beach, rolling lawn and majestic copper beech tree gracing the yard, the location is unbeatable. This contemporary home has cathedral height ceilings throughout the first floor, with expansive views of the ocean from living, dining, conservatory and master bedroom of the home. Radiant heat cement floors, an expanse of windows along the front of the home, this three bedroom home has a first floor master with walk-in closet and bathroom. Along with the main house, there is a studio ready for your creative ideas. Fully heated with electricity, it would be perfect for an artist studio, home office or bunk room. Live at the beach or have a magnificent vacation home for the summer.
Location
State MA
County Essex
Zoning R45
Direction See gps
Rooms
Basement Partial, Bulkhead, Concrete
Primary Bedroom Level Main
Dining Room Cathedral Ceiling(s), French Doors, Deck - Exterior, Exterior Access
Kitchen Countertops - Upgraded, Gas Stove
Interior
Interior Features Closet, Entry Hall, Library, Study
Heating Baseboard, Radiant, Natural Gas
Cooling None
Fireplaces Number 1
Fireplaces Type Living Room
Appliance Range, Dishwasher, Disposal, Refrigerator, Washer, Dryer, Gas Water Heater
Laundry Main Level, Gas Dryer Hookup, Washer Hookup, First Floor
Basement Type Partial, Bulkhead, Concrete
Exterior
Exterior Feature Storage, Professional Landscaping, Garden
Community Features Public Transportation, Shopping, Park, Walk/Jog Trails, Golf, Medical Facility, Highway Access, House of Worship, Marina, Private School, Public School, T-Station, University
Waterfront Description Waterfront, Beach Front, Ocean, Beach Ownership(Private)
View Y/N Yes
View Scenic View(s)
Roof Type Wood
Total Parking Spaces 5
Garage No
Waterfront Description Waterfront, Beach Front, Ocean, Beach Ownership(Private)
Building
Foundation Concrete Perimeter
Sewer Public Sewer
Water Public
Architectural Style Contemporary
Read Less
Bought with Jason Cunningham • Compass



