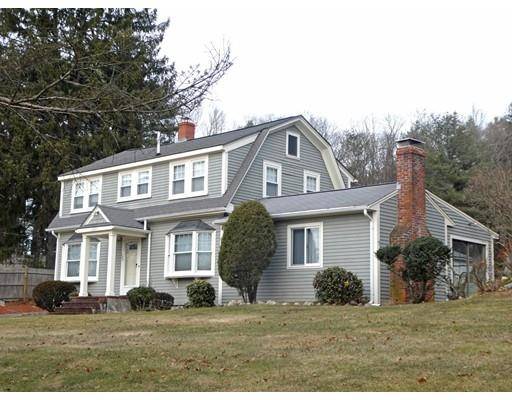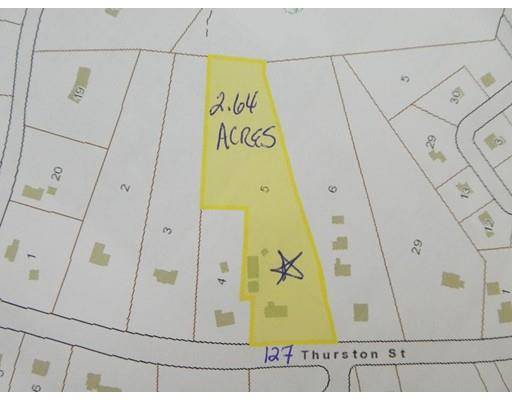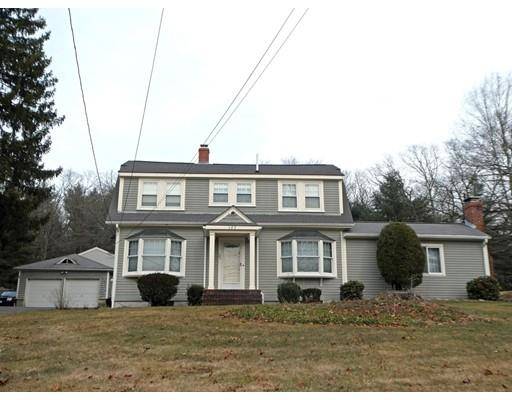For more information regarding the value of a property, please contact us for a free consultation.
127 Thurston Street Wrentham, MA 02093
Want to know what your home might be worth? Contact us for a FREE valuation!

Our team is ready to help you sell your home for the highest possible price ASAP
Key Details
Sold Price $465,000
Property Type Single Family Home
Sub Type Single Family Residence
Listing Status Sold
Purchase Type For Sale
Square Footage 2,016 sqft
Price per Sqft $230
Subdivision Thurston Street
MLS Listing ID 72448233
Sold Date 03/29/19
Style Colonial, Gambrel /Dutch
Bedrooms 3
Full Baths 2
Half Baths 1
HOA Y/N false
Year Built 1910
Annual Tax Amount $5,699
Tax Year 2018
Lot Size 2.640 Acres
Acres 2.64
Property Description
**Newly Offered**FIRST Showings Sun(2/10)12-2pm/Charming 3 Bedroom-2.5 Bath Dutch Colonial Situated on 2.64 PRIVATE Acres(See Map)/Three Outbuildings-Two Car Garage, 48'x24" Detached HEATED Garage(Cable)w/Loft(2003),Wood Burning Stove & Office/Brick Patio/Title V. Approved Septic/Town Water/Two Zone GAS Heat(Newer) & 2 Zone Air Conditioning/Super Store Indirect Hot Water/Kitchen w/Pantry & Gas Cooking/Separate Dining Room w/Wood Flooring & Bay Window/First Floor Living Room &Additional Family Room w/Fireplace(Wood Burning Stove)w/Slider to Bright & Spacious Sun Room(Private Back Yard Views)/HARDWOOD Thru-Out-Up & Down/Upstairs has 3 Bedrooms, 2 FULL Baths & LAUNDRY/200 Amp Electric/Newer Boiler/Convenient Commuting Location-Close to Interstate Highways(95,495.140 & 106), Norfolk MBTA(5 Miles), Gillette Stadium(3 Miles), Wrentham Premium Outlets(5Miles)& Easy Access to Boston/Providence...
Location
State MA
County Norfolk
Zoning R-43
Direction Washington Street(Rte 1)OR East Street(Rte 140)to 127 Thurston Street
Rooms
Family Room Ceiling Fan(s), Flooring - Wall to Wall Carpet, Exterior Access, Slider
Basement Full, Radon Remediation System
Primary Bedroom Level Second
Dining Room Flooring - Hardwood, Window(s) - Bay/Bow/Box
Kitchen Pantry, Gas Stove
Interior
Interior Features Slider, Sun Room
Heating Baseboard, Natural Gas
Cooling Central Air
Flooring Carpet, Hardwood, Flooring - Wall to Wall Carpet
Fireplaces Number 1
Fireplaces Type Family Room
Appliance Range, Dishwasher, Gas Water Heater, Tank Water Heaterless, Utility Connections for Gas Oven
Laundry Second Floor, Washer Hookup
Basement Type Full, Radon Remediation System
Exterior
Exterior Feature Rain Gutters, Storage, Professional Landscaping
Garage Spaces 5.0
Community Features Public Transportation, Shopping, Highway Access, Public School, T-Station
Utilities Available for Gas Oven, Washer Hookup
Total Parking Spaces 8
Garage Yes
Building
Lot Description Gentle Sloping
Foundation Concrete Perimeter, Stone
Sewer Private Sewer
Water Public
Schools
Elementary Schools Delaney
Middle Schools Kp Middle
High Schools Kp High School
Others
Senior Community false
Read Less
Bought with Patty McNulty • McNulty REALTORS®



