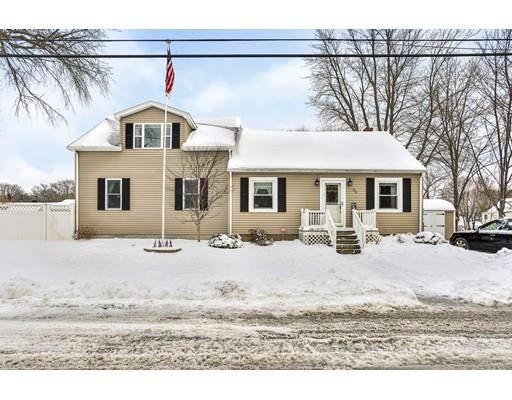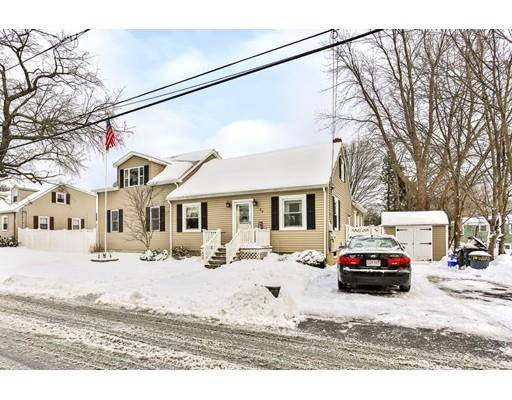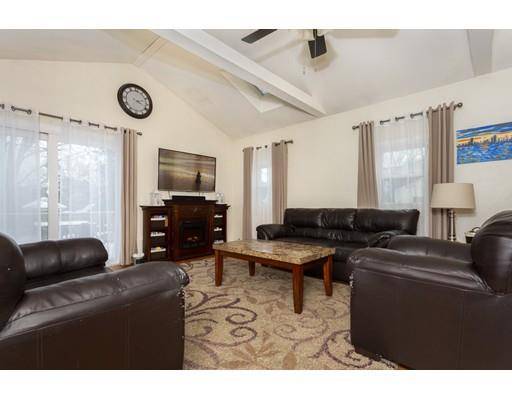For more information regarding the value of a property, please contact us for a free consultation.
39 Friend St. Beverly, MA 01915
Want to know what your home might be worth? Contact us for a FREE valuation!

Our team is ready to help you sell your home for the highest possible price ASAP
Key Details
Sold Price $520,000
Property Type Single Family Home
Sub Type Single Family Residence
Listing Status Sold
Purchase Type For Sale
Square Footage 2,535 sqft
Price per Sqft $205
MLS Listing ID 72449622
Sold Date 03/22/19
Style Cape
Bedrooms 4
Full Baths 3
HOA Y/N false
Year Built 1955
Annual Tax Amount $6,159
Tax Year 2019
Lot Size 10,018 Sqft
Acres 0.23
Property Description
DON'T MISS OUT ON THIS VALENTINE'S DAY SPECIAL! Beautifully maintained 4 bedroom home, located on a dead end street, close to highways, commuter rail and the beach! The first floor of this home boasts a kitchen that overlooks a large living room with cathedral ceiling, sliding door and windows to let all the natural light in. The crown molded dining room is perfect for family gatherings. Two good sized bedrooms with great closet space. Family room has carpeting to make it cozy and an office area. The full bath is accompanied by the washer and dryer. The second floor has 2 master bedrooms, located away from each other. One has a cathedral ceiling with 2 double closets and a walk in closet, carpeting and a 3/4 bath with double vanity.The other one has cathedral ceiling, a walk in closet and a 3/4 bath with a double vanity. Let's not forget the basement. It is large, open and has multiple possibilities. The roof holds Solar panels and a high def. antenna that receives 40 local channels.
Location
State MA
County Essex
Zoning R10
Direction Rt. 62 to Friend St.
Rooms
Family Room Flooring - Wall to Wall Carpet
Basement Full
Primary Bedroom Level Second
Dining Room Closet, Flooring - Wood, Crown Molding
Kitchen Flooring - Stone/Ceramic Tile, Stainless Steel Appliances
Interior
Interior Features Bathroom - 3/4, Bathroom - Double Vanity/Sink, Cathedral Ceiling(s), Walk-In Closet(s), Second Master Bedroom, Office
Heating Natural Gas
Cooling Central Air
Flooring Wood, Tile, Carpet, Concrete, Engineered Hardwood, Flooring - Wall to Wall Carpet, Flooring - Wood
Appliance Range, Dishwasher, Refrigerator, Gas Water Heater, Utility Connections for Gas Range, Utility Connections for Gas Dryer
Laundry Washer Hookup
Basement Type Full
Exterior
Exterior Feature Rain Gutters, Storage, Sprinkler System
Fence Fenced
Community Features Public Transportation, Shopping, Park, Golf, Medical Facility, Highway Access, House of Worship, Marina, Private School, Public School, T-Station
Utilities Available for Gas Range, for Gas Dryer, Washer Hookup
Waterfront Description Beach Front, Lake/Pond, Ocean
Roof Type Shingle
Total Parking Spaces 4
Garage No
Waterfront Description Beach Front, Lake/Pond, Ocean
Building
Lot Description Level
Foundation Concrete Perimeter, Stone
Sewer Public Sewer
Water Public
Architectural Style Cape
Schools
Elementary Schools Ayers
Middle Schools Beverly
High Schools Beverly
Read Less
Bought with Souhleris Team • Souhleris Realty



