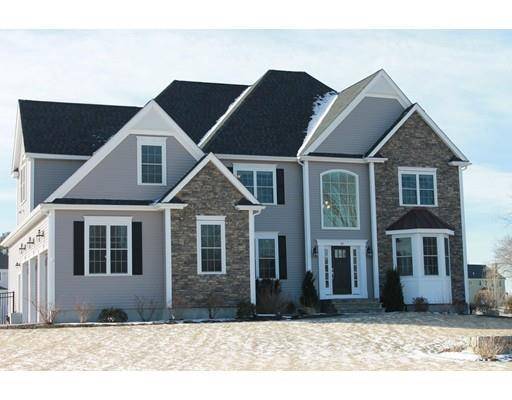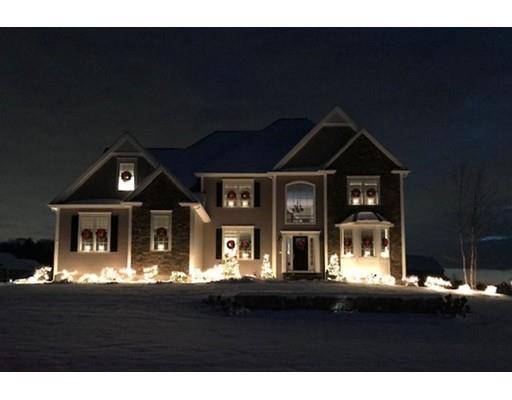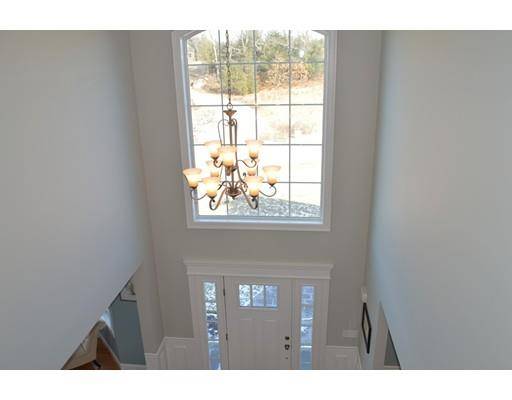For more information regarding the value of a property, please contact us for a free consultation.
14 Amber Dr Wrentham, MA 02093
Want to know what your home might be worth? Contact us for a FREE valuation!

Our team is ready to help you sell your home for the highest possible price ASAP
Key Details
Sold Price $833,000
Property Type Single Family Home
Sub Type Single Family Residence
Listing Status Sold
Purchase Type For Sale
Square Footage 3,500 sqft
Price per Sqft $238
MLS Listing ID 72450306
Sold Date 03/29/19
Style Colonial
Bedrooms 4
Full Baths 3
Half Baths 1
HOA Fees $20/ann
HOA Y/N true
Year Built 2016
Annual Tax Amount $10,503
Tax Year 2018
Lot Size 1.010 Acres
Acres 1.01
Property Description
If you are looking for statement home with style and functionality and high-end finishes then this is your home. Sprawling layout on main level. The kitchen is stunning with high-end appliances from Thermador and gorgeous Super White Granite countertops and 6 burner stove and double oven w/convection! The eat in kitchen is open to family room that is 18 x 17 with a propane fireplace. All the hardwoods are 3 inch oak! The mud room and master bath have radiant floor heating! The HUGE master bath (20x10) has a beautiful soaking tub and is finished with Carrera Marble throughout. A true walk in closet for the master bedroom complete this stunning master bed area. The guest room has a private bathroom. Walk out basement to the fenced in backyard and patio. Home has central air, irrigation system, central vac, security system, all set in a beautiful neighborhood of similar homes, private water and sewer.
Location
State MA
County Norfolk
Zoning R-87
Direction Hancock St to Amber Dr.
Rooms
Family Room Cathedral Ceiling(s), Flooring - Hardwood
Basement Full, Walk-Out Access, Interior Entry, Concrete
Primary Bedroom Level Second
Dining Room Flooring - Hardwood
Kitchen Flooring - Hardwood, Dining Area, Pantry, Countertops - Upgraded, Kitchen Island, Wet Bar, Cabinets - Upgraded
Interior
Interior Features Mud Room, Central Vacuum
Heating Forced Air, Propane
Cooling Central Air
Flooring Tile, Marble, Hardwood
Fireplaces Number 1
Fireplaces Type Family Room
Appliance Range, Oven, Dishwasher, Microwave, Refrigerator, Wine Refrigerator, Propane Water Heater, Utility Connections for Gas Range
Laundry Second Floor
Basement Type Full, Walk-Out Access, Interior Entry, Concrete
Exterior
Exterior Feature Rain Gutters, Sprinkler System
Garage Spaces 3.0
Fence Fenced/Enclosed, Fenced
Community Features Public Transportation, Shopping, Park, Walk/Jog Trails, Medical Facility, Highway Access
Utilities Available for Gas Range
Roof Type Shingle
Total Parking Spaces 4
Garage Yes
Building
Lot Description Corner Lot, Cleared
Foundation Concrete Perimeter
Sewer Inspection Required for Sale, Private Sewer
Water Private
Others
Senior Community false
Acceptable Financing Contract
Listing Terms Contract
Read Less
Bought with Kim Williams • Coldwell Banker Residential Brokerage - Franklin



