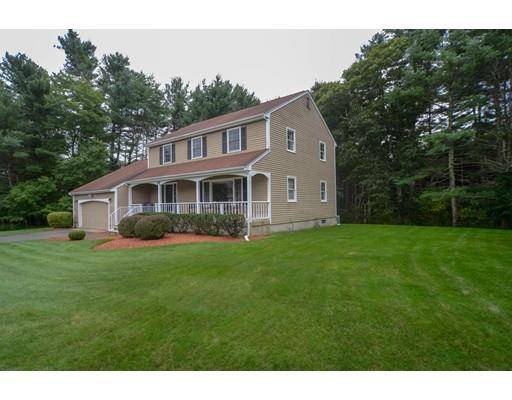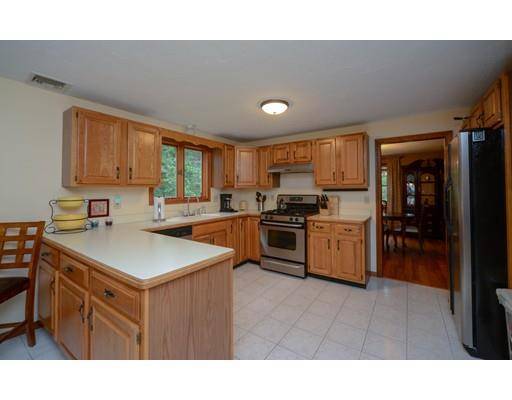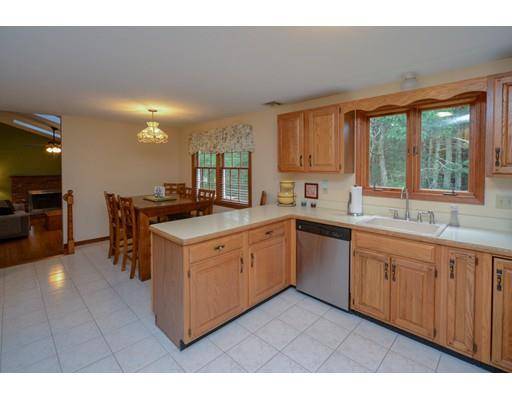For more information regarding the value of a property, please contact us for a free consultation.
33 Cleary Dr Stoughton, MA 02072
Want to know what your home might be worth? Contact us for a FREE valuation!

Our team is ready to help you sell your home for the highest possible price ASAP
Key Details
Sold Price $508,000
Property Type Single Family Home
Sub Type Single Family Residence
Listing Status Sold
Purchase Type For Sale
Square Footage 2,794 sqft
Price per Sqft $181
MLS Listing ID 72450680
Sold Date 03/26/19
Style Colonial
Bedrooms 4
Full Baths 2
Half Baths 1
Year Built 1987
Annual Tax Amount $6,881
Tax Year 2018
Lot Size 0.930 Acres
Acres 0.93
Property Description
Look no further, this is the one! Prime location abutting Pheasant Hills. Top flight style-family friendly comfort! This 4 bedroom, 2 1/2 bath Colonial offers livable, durable spaces. An "Everyone's Welcome" family kitchen features a dining area, stainless steel appliances, tile floor & plenty of cabinets for everyday essentials and then some. The formal dining room is adjacent to the kitchen. Natural light floods the living room which has a Picture Window & hardwood flooring that travels throughout the whole house. Master bedroom with private full bath. The other full bath caters to the rest of the bedrooms plus there is a lav on the first floor. One of the best features of this home is the family room w/ cathedral ceiling, skylight & slider to backyard! Great place to come together for Patriot Nation! But wait… there's more. Fully finished basement w/ wood flooring w/ 2nd family room, playroom & office.
Location
State MA
County Norfolk
Zoning RA
Direction Bay Rd to Cleary Dr
Rooms
Family Room Cathedral Ceiling(s), Closet, Flooring - Hardwood, Deck - Exterior, Exterior Access, Slider
Basement Full, Finished
Primary Bedroom Level Second
Dining Room Flooring - Hardwood
Kitchen Flooring - Stone/Ceramic Tile, Dining Area
Interior
Interior Features Play Room, Exercise Room, Home Office
Heating Baseboard, Natural Gas
Cooling Central Air
Flooring Wood, Tile, Hardwood, Flooring - Wood
Fireplaces Number 1
Fireplaces Type Family Room
Appliance Range, Dishwasher, Washer, Dryer, Water Treatment, Wine Refrigerator, Gas Water Heater, Utility Connections for Gas Range, Utility Connections for Gas Oven
Laundry First Floor, Washer Hookup
Basement Type Full, Finished
Exterior
Exterior Feature Rain Gutters, Sprinkler System
Garage Spaces 2.0
Community Features Public Transportation, Shopping, Park, Walk/Jog Trails, Golf, Medical Facility, Conservation Area, Highway Access, House of Worship, Public School, T-Station, Sidewalks
Utilities Available for Gas Range, for Gas Oven, Washer Hookup
Roof Type Shingle
Total Parking Spaces 4
Garage Yes
Building
Lot Description Cul-De-Sac
Foundation Concrete Perimeter
Sewer Private Sewer
Water Private
Architectural Style Colonial
Schools
Elementary Schools Gibbons
Middle Schools O'Donnell
High Schools Stoughton High
Read Less
Bought with Raymond Turcotte • BHHS Pinnacle Realty



