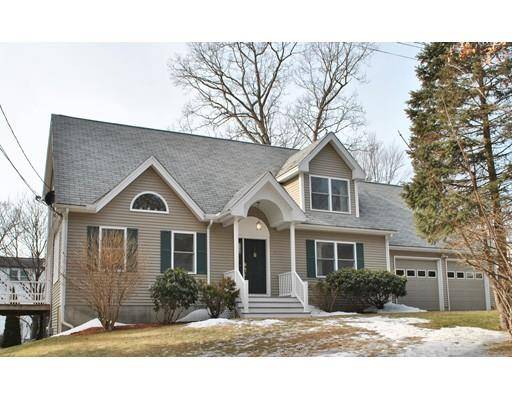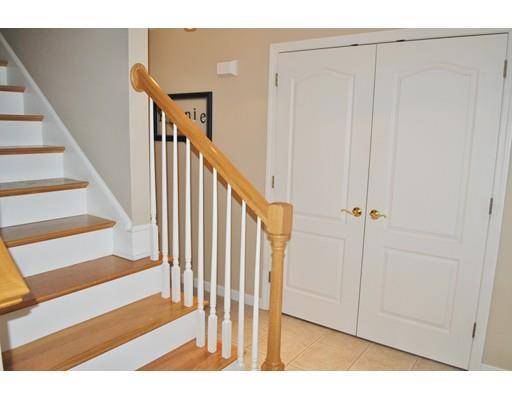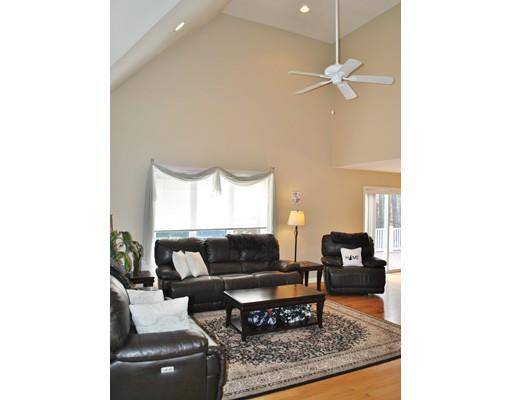For more information regarding the value of a property, please contact us for a free consultation.
21 Cheshire St Nashua, NH 03063
Want to know what your home might be worth? Contact us for a FREE valuation!

Our team is ready to help you sell your home for the highest possible price ASAP
Key Details
Sold Price $400,000
Property Type Single Family Home
Sub Type Single Family Residence
Listing Status Sold
Purchase Type For Sale
Square Footage 2,125 sqft
Price per Sqft $188
MLS Listing ID 72452560
Sold Date 03/28/19
Style Cape, Contemporary
Bedrooms 4
Full Baths 2
HOA Y/N false
Year Built 2004
Annual Tax Amount $7,680
Tax Year 2018
Lot Size 2.300 Acres
Acres 2.3
Property Description
Stunning 4 bedroom 2 bathroom cape with an attached 2 car direct entry garage. One of the last homes on a dead-end street, this home has a great private location. The Main entry hall has hardwood floors which continue to the living & dining rooms & kitchen. The living rm has vaulted ceilings, lots of natural light, and opens up to the dining area that has sliding doors and another glass door out to an oversized composite deck. Beautiful kitchen with, granite counters, underlit cabinets, island with storage and seating, and lots of lovely cabinets. Views from the deck of the Nashua River! Also on the first floor is a bedroom, full bathroom, and laundry room. 2nd floor offers 3 spacious bedrooms all with generous walk-in closets as well as a full bathroom with dual sink vanity. The full daylight, walkout lower level is unfinished, but has great untapped potential to add more finished square footage! Great move-in ready home! Showings to BEGIN on 2/16/2019.
Location
State NH
County Hillsborough
Zoning R9
Direction Broad St (Rte 130) west, turn Left on Tilton, Left on Dalton, Right on Cheshire.
Rooms
Basement Full, Walk-Out Access, Interior Entry, Concrete, Unfinished
Interior
Heating Central
Cooling Central Air
Flooring Wood, Tile, Carpet, Laminate
Appliance Range, Dishwasher, Disposal, Microwave, Refrigerator, Washer, Dryer, Gas Water Heater, Utility Connections for Gas Range
Basement Type Full, Walk-Out Access, Interior Entry, Concrete, Unfinished
Exterior
Exterior Feature Sprinkler System
Garage Spaces 2.0
Utilities Available for Gas Range
View Y/N Yes
View Scenic View(s)
Roof Type Shingle
Total Parking Spaces 4
Garage Yes
Building
Lot Description Gentle Sloping, Level
Foundation Concrete Perimeter
Sewer Public Sewer
Water Public
Others
Senior Community false
Read Less
Bought with Non Member • Non Member Office



