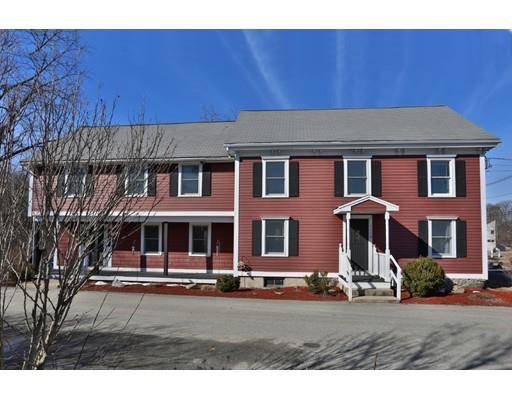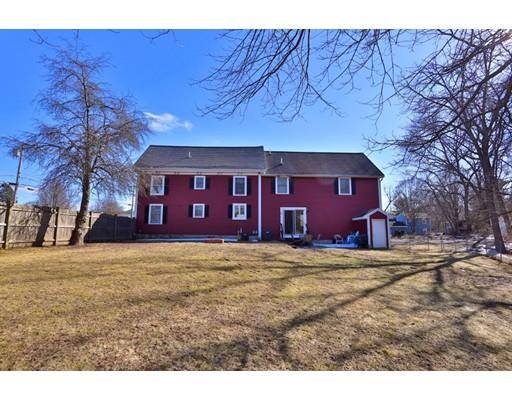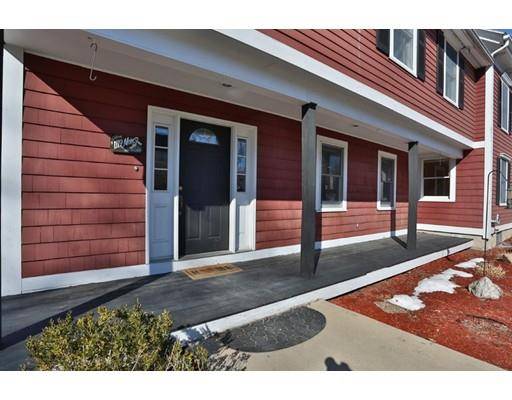For more information regarding the value of a property, please contact us for a free consultation.
1119 Main Street Tewksbury, MA 01876
Want to know what your home might be worth? Contact us for a FREE valuation!

Our team is ready to help you sell your home for the highest possible price ASAP
Key Details
Sold Price $489,000
Property Type Single Family Home
Sub Type Single Family Residence
Listing Status Sold
Purchase Type For Sale
Square Footage 2,560 sqft
Price per Sqft $191
MLS Listing ID 72453111
Sold Date 03/29/19
Style Colonial
Bedrooms 4
Full Baths 2
Half Baths 1
HOA Y/N false
Year Built 1870
Annual Tax Amount $6,139
Tax Year 2018
Lot Size 1.000 Acres
Acres 1.0
Property Description
Over 2500 square feet of living space listed at $489,000! Located on Main Street close to everything & zoned commercial should you want commercial space and/or off street parking to go with your single family home! Rear half is newer with poured concrete foundation & front half is renovated with fieldstone foundation. Tons of space inside and out - with rear fenced yard ideal for fire pit, pets, kids - you name it. Open concept 1st floor & 4 large bedrooms upstairs - including master suite with vaulted ceiling. Walk-up 3rd floor is a bonus with 2 large spaces for crafts, playrooms, teen hang out or office! Don't drive by this one!
Location
State MA
County Middlesex
Zoning COM
Direction Near town center on Main St (Rte 38) between East & Chandler Streets.
Rooms
Family Room Flooring - Wall to Wall Carpet, Exterior Access, Open Floorplan, Recessed Lighting, Slider
Basement Interior Entry, Concrete, Unfinished
Primary Bedroom Level Second
Dining Room Flooring - Hardwood, Open Floorplan, Recessed Lighting
Kitchen Flooring - Hardwood, Open Floorplan, Recessed Lighting
Interior
Interior Features Closet, Bonus Room, Play Room
Heating Forced Air, Natural Gas
Cooling Central Air
Flooring Tile, Carpet, Hardwood, Flooring - Laminate
Appliance Range, Dishwasher, Refrigerator, Gas Water Heater, Tank Water Heater, Utility Connections for Gas Range, Utility Connections for Gas Oven, Utility Connections for Electric Dryer
Laundry First Floor, Washer Hookup
Basement Type Interior Entry, Concrete, Unfinished
Exterior
Exterior Feature Rain Gutters
Fence Fenced/Enclosed, Fenced
Community Features Shopping
Utilities Available for Gas Range, for Gas Oven, for Electric Dryer, Washer Hookup
Roof Type Shingle
Total Parking Spaces 10
Garage Yes
Building
Lot Description Level
Foundation Concrete Perimeter, Stone
Sewer Public Sewer
Water Public
Architectural Style Colonial
Others
Senior Community false
Acceptable Financing Contract
Listing Terms Contract
Read Less
Bought with Peter Cote • Redfin Corp.



