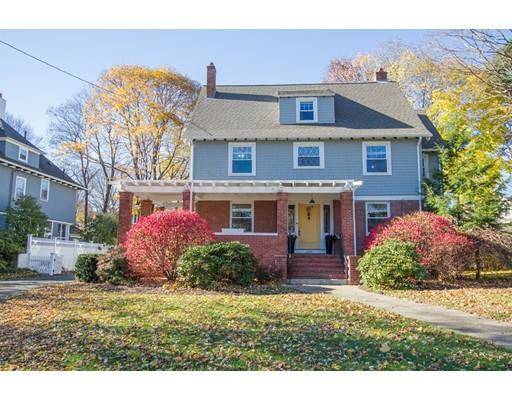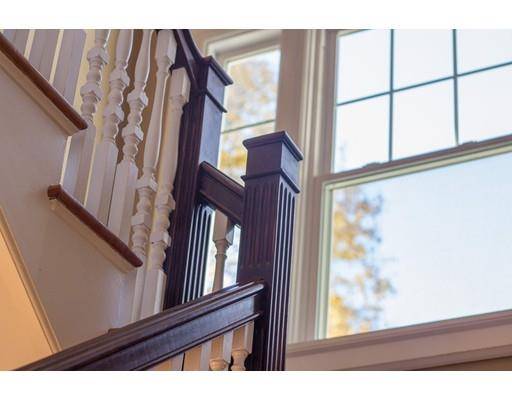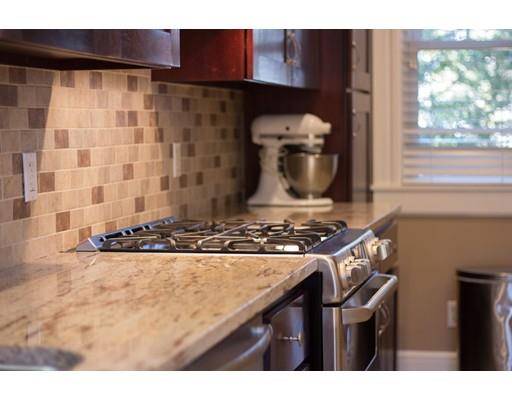For more information regarding the value of a property, please contact us for a free consultation.
205 S. Washington St North Attleboro, MA 02760
Want to know what your home might be worth? Contact us for a FREE valuation!

Our team is ready to help you sell your home for the highest possible price ASAP
Key Details
Sold Price $545,000
Property Type Single Family Home
Sub Type Single Family Residence
Listing Status Sold
Purchase Type For Sale
Square Footage 2,850 sqft
Price per Sqft $191
Subdivision South Washington St Historic District
MLS Listing ID 72453182
Sold Date 04/29/19
Style Shingle, Colonial Revival
Bedrooms 4
Full Baths 2
Half Baths 1
Year Built 1911
Annual Tax Amount $6,148
Tax Year 2018
Lot Size 0.290 Acres
Acres 0.29
Property Description
Classic American Foursquare in the Prestigious historic district neighborhood, fully Updated with Modern features and conveniences for Today's living. Open layout perfect for Entertaining: past the covered veranda is an open foyer w/ charming glass & columns, hardwood floors. The sun filled living room hosts built-in bench seats flanking a brick fireplace & custom bookcases w/ arched glass details. Wainscot dining opens to Updated kitchen with/ Stainless Steel appliances, gas stove & Granite. Grand center staircase leads up to 4 Generously sized bedrooms & 2 full bath. Gracious master bedroom boasts original fireplace, walk-in closet, & ensuite bathroom w/ separate shower & clawfoot tub. Newly converted 3rd floor offers Posh hangout space w/ exposed wood beams & Loft with new floors. Fully fenced backyard, entertaining patio, parking for 6 cars. Large double pane replacement windows, Smart recessed lighting, Newer mechanicals. Nothing to do but enjoy.
Location
State MA
County Bristol
Zoning RA
Direction Travel south on South Washington Street from North Attleborough Center.
Rooms
Basement Dirt Floor, Concrete, Unfinished
Primary Bedroom Level Second
Dining Room Flooring - Hardwood, Wainscoting
Kitchen Flooring - Stone/Ceramic Tile, Pantry, Countertops - Stone/Granite/Solid, Kitchen Island, Stainless Steel Appliances, Gas Stove
Interior
Interior Features Laundry Chute
Heating Baseboard, Oil
Cooling Window Unit(s)
Flooring Wood, Tile, Carpet, Laminate
Fireplaces Number 2
Fireplaces Type Living Room, Master Bedroom
Appliance Range, Dishwasher, Microwave, Refrigerator, Gas Water Heater, Utility Connections for Gas Range
Laundry In Basement
Basement Type Dirt Floor, Concrete, Unfinished
Exterior
Exterior Feature Rain Gutters, Storage, Sprinkler System, Garden
Fence Fenced/Enclosed, Fenced
Community Features Public Transportation, Shopping, Pool, Medical Facility, Laundromat, Highway Access, House of Worship, Public School, Sidewalks
Utilities Available for Gas Range
Roof Type Shingle
Total Parking Spaces 6
Garage No
Building
Foundation Stone, Irregular
Sewer Public Sewer
Water Public
Architectural Style Shingle, Colonial Revival
Others
Senior Community false
Acceptable Financing Contract
Listing Terms Contract
Read Less
Bought with Wilson Rothmeyer Associates • Real Living Realty Group



