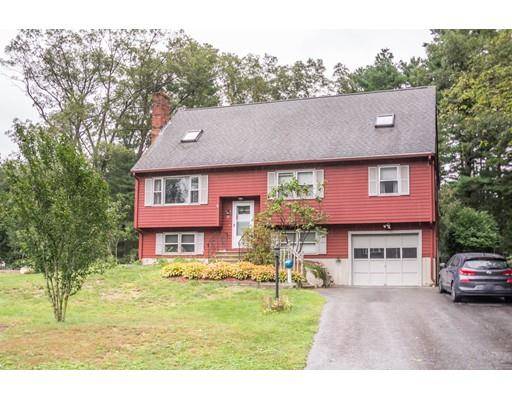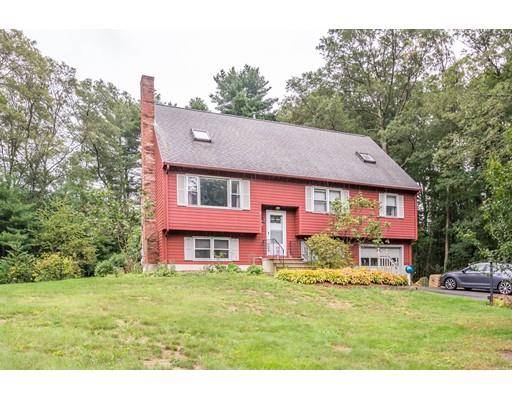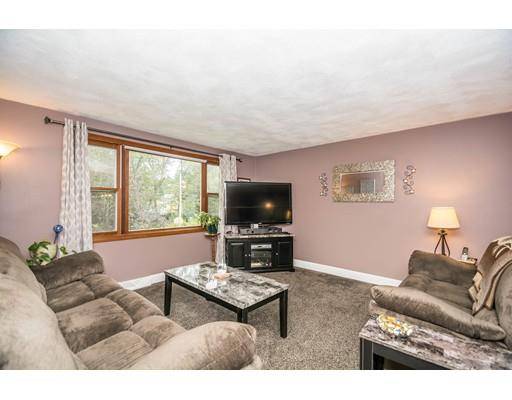For more information regarding the value of a property, please contact us for a free consultation.
21 Debra Dr Tewksbury, MA 01876
Want to know what your home might be worth? Contact us for a FREE valuation!

Our team is ready to help you sell your home for the highest possible price ASAP
Key Details
Sold Price $529,000
Property Type Single Family Home
Sub Type Single Family Residence
Listing Status Sold
Purchase Type For Sale
Square Footage 2,152 sqft
Price per Sqft $245
MLS Listing ID 72453287
Sold Date 04/16/19
Style Cape
Bedrooms 5
Full Baths 3
HOA Y/N false
Year Built 1980
Annual Tax Amount $6,968
Tax Year 2019
Lot Size 1.000 Acres
Acres 1.0
Property Description
Don't miss this unique Split Cape -- great location, desirable neighborhood, cul de sac and so much more! 3 levels of living with 5 bedrooms, 3 bathrooms. Tastefully updated kitchen with quartz counter tops, birch cabinets and ceramic tile floor. Lots of space for entertaining with large combined kitchen and dining area of 20 x 12. French doors leading to large deck with awning overlooking private wooded acre lot. Spacious 2nd floor with skylights throughout, bedrooms with cathedral ceilings, master bedroom with walk in closet, and updated 3/4 bathroom with ceramic tiled shower and granite vanity. Finished family room with pellet wood stove in lower level, laundry room and extra storage room. New hot water tank, and newer rugs. Close to the town center, schools, and Rte. 495 and 93. Showings to begin at open house on Sunday, February 17th at 11:00.
Location
State MA
County Middlesex
Zoning RG
Direction Whipple Rd. or Main St.to Pleasant St. to Debra Dr.
Rooms
Family Room Wood / Coal / Pellet Stove, Flooring - Wall to Wall Carpet
Basement Full, Finished, Interior Entry, Garage Access
Primary Bedroom Level Second
Dining Room Flooring - Stone/Ceramic Tile
Kitchen Flooring - Wood, Countertops - Stone/Granite/Solid, Kitchen Island, Stainless Steel Appliances
Interior
Heating Forced Air, Natural Gas, Pellet Stove
Cooling Central Air
Flooring Tile, Carpet
Fireplaces Number 1
Appliance Range, Dishwasher, Microwave, Refrigerator, Washer, Dryer, Gas Water Heater, Utility Connections for Gas Range, Utility Connections for Gas Dryer
Laundry In Basement
Basement Type Full, Finished, Interior Entry, Garage Access
Exterior
Garage Spaces 1.0
Community Features Public Transportation, Shopping, House of Worship, Public School
Utilities Available for Gas Range, for Gas Dryer
Roof Type Shingle
Total Parking Spaces 4
Garage Yes
Building
Lot Description Wooded, Level
Foundation Concrete Perimeter
Sewer Private Sewer
Water Public
Architectural Style Cape
Schools
Elementary Schools Dewing/North
Middle Schools Ryan/Wynn
High Schools Tmhs
Read Less
Bought with Jane Merritt • Coldwell Banker Residential Brokerage - Tewksbury



