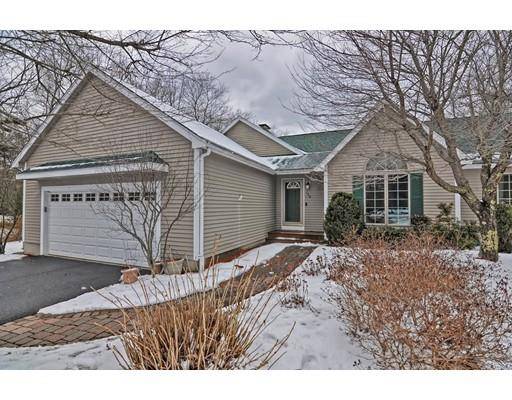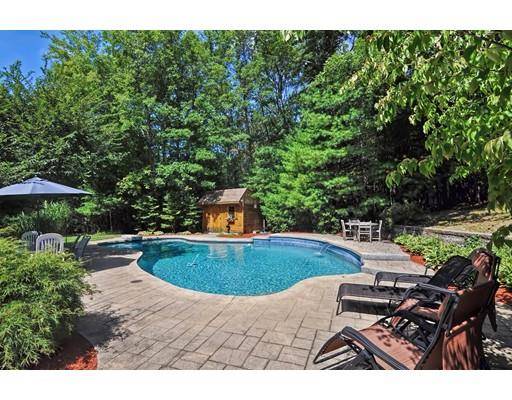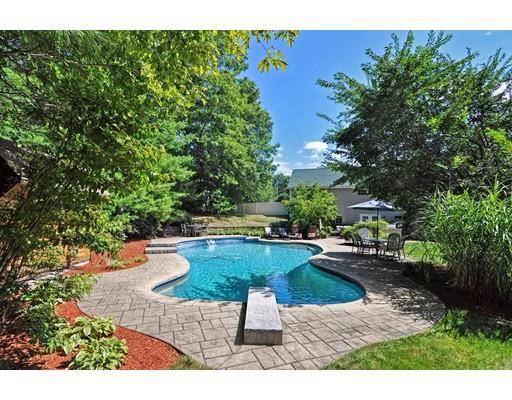For more information regarding the value of a property, please contact us for a free consultation.
150 Hickory Rd Wrentham, MA 02093
Want to know what your home might be worth? Contact us for a FREE valuation!

Our team is ready to help you sell your home for the highest possible price ASAP
Key Details
Sold Price $555,000
Property Type Single Family Home
Sub Type Single Family Residence
Listing Status Sold
Purchase Type For Sale
Square Footage 2,496 sqft
Price per Sqft $222
MLS Listing ID 72453396
Sold Date 03/29/19
Style Ranch
Bedrooms 3
Full Baths 2
Half Baths 1
HOA Y/N false
Year Built 1992
Annual Tax Amount $6,837
Tax Year 2018
Lot Size 1.070 Acres
Acres 1.07
Property Description
Paradise on the cul de sac in this ranch style home designed for a comfortable lifestyle. Surrounded by trees & lush flowering plantings this backyard with it's stunning built in pool, spacious patio & outdoor kitchen is an oasis to enjoy with family & friends. The lush landscaping isn't the only delight. The lower level of this hard to find, custom designed home features a den/Guest room, a game room, half bath & a multi purpose family room which walks out into the fenced in backyard. The views of the pool continue upstairs in the open concept, cathedral ceiling family room & kitchen which are drenched in natural sunlight. This level features 3 additional bedrooms, including a generously sized Master Bedroom with en suite bath.This home is ideal for downsizers, those seeking one level living, buyers searching a condo alternative & families looking to enjoy life on the cul de sac where privacy meets convenience in this ideal location. This is Home!
Location
State MA
County Norfolk
Zoning R-43
Direction FOREST GROVE, LEFT ON HOLLY THEN LEFT ON HICKORY
Rooms
Family Room Bathroom - Half, Wood / Coal / Pellet Stove, Flooring - Wall to Wall Carpet, Open Floorplan, Recessed Lighting, Remodeled, Slider
Basement Full, Finished, Walk-Out Access
Primary Bedroom Level Main
Kitchen Closet/Cabinets - Custom Built, Flooring - Stone/Ceramic Tile, Window(s) - Bay/Bow/Box, Dining Area, Pantry, Countertops - Stone/Granite/Solid, Recessed Lighting, Remodeled
Interior
Interior Features Open Floorplan, Bonus Room, Den, Internet Available - DSL
Heating Baseboard, Oil
Cooling Central Air, Whole House Fan
Flooring Tile, Carpet, Hardwood, Flooring - Wall to Wall Carpet
Fireplaces Number 2
Fireplaces Type Living Room
Appliance Range, Dishwasher, Refrigerator
Basement Type Full, Finished, Walk-Out Access
Exterior
Exterior Feature Rain Gutters, Storage, Professional Landscaping
Garage Spaces 2.0
Fence Fenced/Enclosed, Fenced
Pool In Ground
Community Features Shopping, Tennis Court(s), Park, Medical Facility, Conservation Area, Highway Access, Public School
View Y/N Yes
View Scenic View(s)
Roof Type Shingle
Total Parking Spaces 4
Garage Yes
Private Pool true
Building
Lot Description Cleared
Foundation Concrete Perimeter
Sewer Private Sewer
Water Public
Others
Senior Community false
Read Less
Bought with WRP Team • Compass



