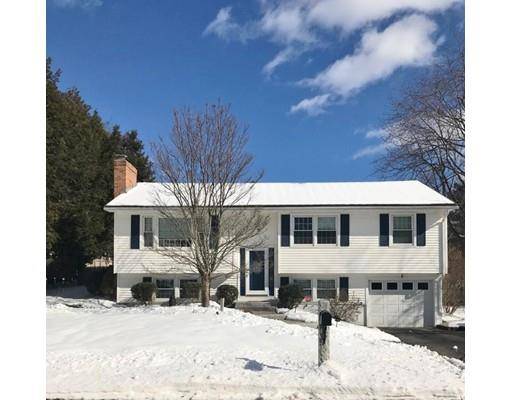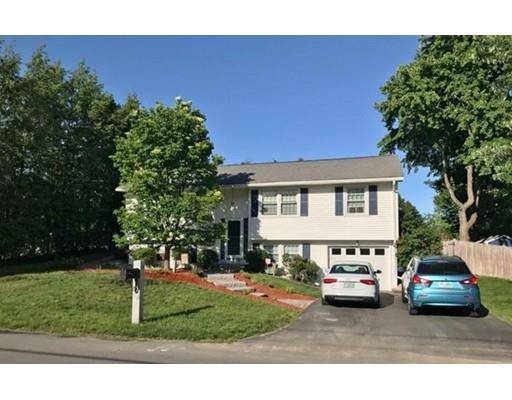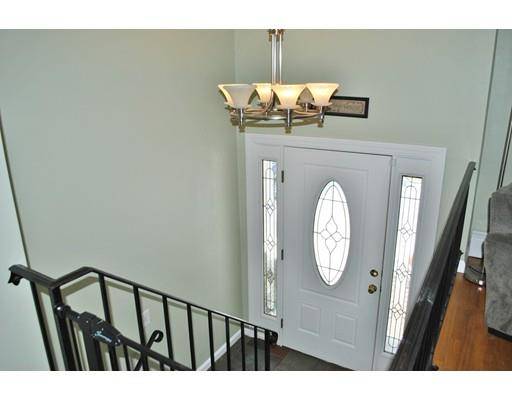For more information regarding the value of a property, please contact us for a free consultation.
24 Sanborn Drive Nashua, NH 03063
Want to know what your home might be worth? Contact us for a FREE valuation!

Our team is ready to help you sell your home for the highest possible price ASAP
Key Details
Sold Price $317,000
Property Type Single Family Home
Sub Type Single Family Residence
Listing Status Sold
Purchase Type For Sale
Square Footage 1,519 sqft
Price per Sqft $208
MLS Listing ID 72455469
Sold Date 04/05/19
Bedrooms 3
Full Baths 2
HOA Y/N false
Year Built 1970
Annual Tax Amount $5,650
Tax Year 2018
Property Description
Great opportunity to own near Exit 6! This lovely 3 bedroom, 2 bathroom split level home has been well maintained, and tastefully updated. Rustic style eat-in kitchen with stainless steel appliances has a side door entry and window that overlook the fully fenced backyard and above-ground pool. The living room has a lovely wood burning fireplace, hardwood flooring, and great big picture window. All 3 generously sized bedrooms are on the main level as well as a full bath. The finished lower level offers a front to back family room with daylight windows, a ¾ bath, and a large laundry and storage room. The 1 Car Garage has direct entry into the lower level! This home is in a great location for commuters, and is nestled between Nashua North Highschool and Broad Street Elementary. Not only that it's walking distance to Mines Falls Park. Add to that the curb appeal of mature landscaping, lovely front walkway, and timer-enabled lighting! This home is move in ready!
Location
State NH
County Hillsborough
Zoning R9
Direction Rt 3 North Exit 6, Left on broad, left on Upstone, ringt on Sioux, Left on Sanborn
Rooms
Family Room Flooring - Wall to Wall Carpet
Basement Full, Finished, Interior Entry, Garage Access
Primary Bedroom Level First
Kitchen Ceiling Fan(s)
Interior
Interior Features Bathroom - 3/4, Bathroom - Full, 3/4 Bath, Bathroom
Heating Baseboard, Natural Gas
Cooling Window Unit(s)
Flooring Wood, Vinyl, Carpet
Fireplaces Number 2
Fireplaces Type Family Room, Living Room
Appliance Range, Dishwasher, Disposal, Refrigerator, Washer, Dryer, Range Hood, Gas Water Heater, Utility Connections for Gas Range, Utility Connections for Gas Oven, Utility Connections for Gas Dryer
Laundry In Basement, Washer Hookup
Basement Type Full, Finished, Interior Entry, Garage Access
Exterior
Exterior Feature Rain Gutters, Storage, Professional Landscaping, Decorative Lighting
Garage Spaces 1.0
Fence Fenced
Pool Above Ground
Community Features Shopping, Walk/Jog Trails
Utilities Available for Gas Range, for Gas Oven, for Gas Dryer, Washer Hookup
Roof Type Shingle
Total Parking Spaces 2
Garage Yes
Private Pool true
Building
Lot Description Level
Foundation Concrete Perimeter
Sewer Public Sewer
Water Public
Schools
Elementary Schools Broad Street
Middle Schools Elm Street
High Schools Nashua North
Others
Senior Community false
Read Less
Bought with Non Member • Non Member Office



