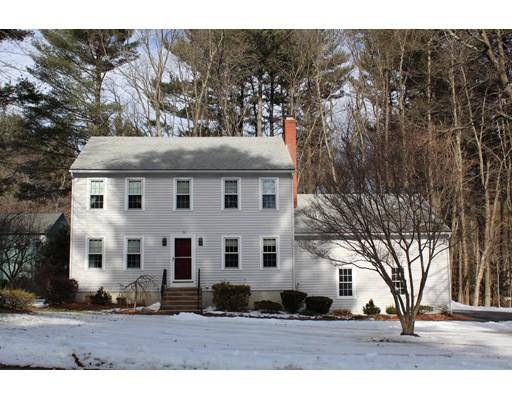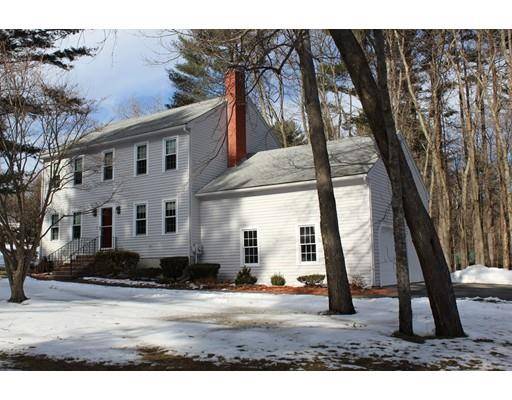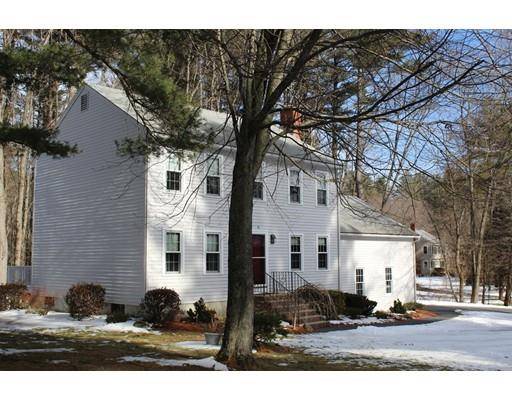For more information regarding the value of a property, please contact us for a free consultation.
13 Philip Street Hudson, MA 01749
Want to know what your home might be worth? Contact us for a FREE valuation!

Our team is ready to help you sell your home for the highest possible price ASAP
Key Details
Sold Price $465,000
Property Type Single Family Home
Sub Type Single Family Residence
Listing Status Sold
Purchase Type For Sale
Square Footage 1,664 sqft
Price per Sqft $279
Subdivision Philips Hill
MLS Listing ID 72455977
Sold Date 04/16/19
Style Colonial
Bedrooms 3
Full Baths 1
Half Baths 1
Year Built 1984
Annual Tax Amount $6,849
Tax Year 2018
Lot Size 1.370 Acres
Acres 1.37
Property Description
This beautiful, immaculate Colonial has so much to offer and is located in a very desirable neighborhood in HUDSON! Property sits on a wooded lot and on a quiet cul-de-sac! Updated kitchen includes-stainless steel appliances, lovely birch cabinets, corian countertops, recess lightening and a ceramic tile floor! This home also features stunning wide pine hardwood floors and fireplace within the family room! Huge master bedroom, including hardwood floors with large walk in closet! There's also an on demand heater installed in basement! The exterior was just painted in 2017! The home features an oversize garage with 12 foot ceiling and loft area!
Location
State MA
County Middlesex
Zoning SF
Direction Lincoln Street to Bradford Street to Philip Street
Rooms
Family Room Flooring - Hardwood
Basement Full, Concrete
Primary Bedroom Level Second
Dining Room Flooring - Hardwood
Kitchen Flooring - Stone/Ceramic Tile, Countertops - Stone/Granite/Solid, Recessed Lighting, Remodeled
Interior
Heating Electric
Cooling None, Whole House Fan
Flooring Wood, Tile, Carpet
Fireplaces Number 1
Fireplaces Type Family Room
Appliance Range, Dishwasher, Disposal, Microwave, Refrigerator, Tank Water Heater, Utility Connections for Electric Range, Utility Connections for Electric Dryer
Laundry First Floor, Washer Hookup
Basement Type Full, Concrete
Exterior
Exterior Feature Rain Gutters
Garage Spaces 2.0
Community Features Shopping, Park, Walk/Jog Trails, Medical Facility, Laundromat, Bike Path, Highway Access, Sidewalks
Utilities Available for Electric Range, for Electric Dryer, Washer Hookup
Roof Type Shingle
Total Parking Spaces 8
Garage Yes
Building
Lot Description Cul-De-Sac, Wooded
Foundation Concrete Perimeter
Sewer Public Sewer
Water Public
Architectural Style Colonial
Schools
Elementary Schools Farley
Middle Schools Quinn
High Schools Hudson High
Read Less
Bought with Lisa Veo Perry • ERA Key Realty Services - Distinctive Group



