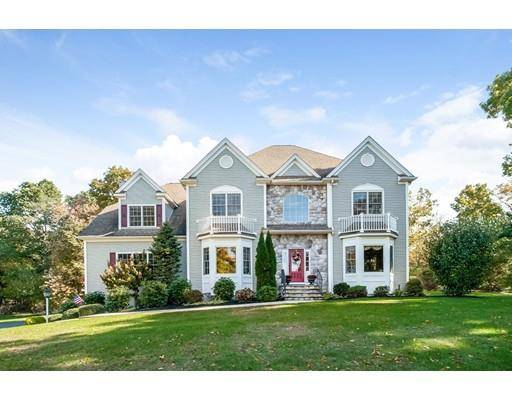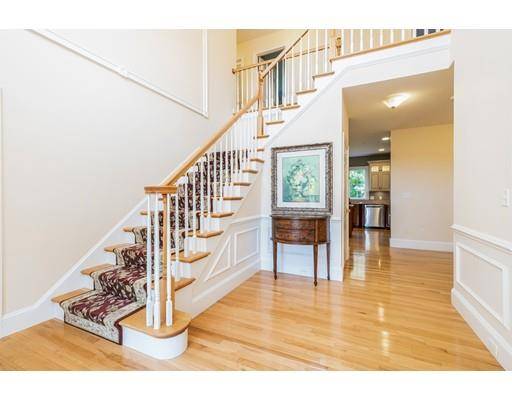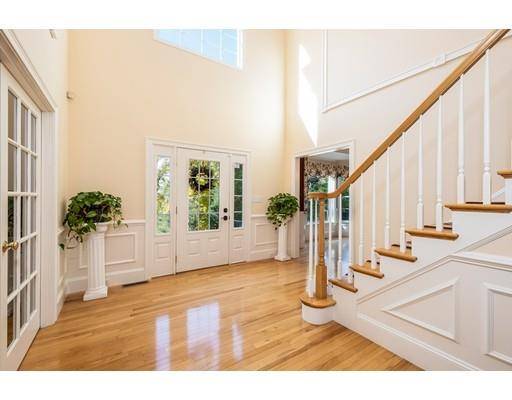For more information regarding the value of a property, please contact us for a free consultation.
78 Whipple Brook Rd Wrentham, MA 02093
Want to know what your home might be worth? Contact us for a FREE valuation!

Our team is ready to help you sell your home for the highest possible price ASAP
Key Details
Sold Price $702,500
Property Type Single Family Home
Sub Type Single Family Residence
Listing Status Sold
Purchase Type For Sale
Square Footage 3,868 sqft
Price per Sqft $181
Subdivision The Bridges
MLS Listing ID 72455986
Sold Date 05/23/19
Style Colonial
Bedrooms 4
Full Baths 3
HOA Y/N false
Year Built 2005
Annual Tax Amount $10,375
Tax Year 2018
Lot Size 1.650 Acres
Acres 1.65
Property Description
Seller to entertain offers between $697,000-$725,000. Spectacular sunset views from this custom built one owner Colonial in a perfect cul de sac setting. Elegant two story foyer leads to a spacious open concept kitchen. Center island with gas range-perfect for entertaining! Take in beautiful sunsets with dinner guests in your tray ceiling dining room with large bay window. Fire placed Great Room is wired for surround sound and a sliding glass door provides convenient access to the screened in porch and private back yard. Living room features a bay window, French Doors & provides a quiet escape. First floor guest room/office and nearby bath with shower offers flexibility for guests or working from home. Master bedroom affords extra space in the sitting area and a large en suite is sure to please, featuring tiled shower, Jacuzzi tub & walk-in closets. Additional garage space for the car enthusiast: 4 bays (3 plus 1 tandem). Solar panels (owned) provide hot water during summer months.
Location
State MA
County Norfolk
Area West Wrentham
Zoning R-87
Direction Rte 121 to West St to Jenks to Hale Pond, left on Whipple Brook
Rooms
Family Room Flooring - Wall to Wall Carpet, Exterior Access, Open Floorplan, Recessed Lighting, Slider
Basement Full, Interior Entry, Garage Access, Radon Remediation System, Concrete, Unfinished
Primary Bedroom Level Second
Dining Room Flooring - Hardwood, Window(s) - Bay/Bow/Box
Kitchen Flooring - Hardwood, Dining Area, Countertops - Stone/Granite/Solid, Kitchen Island, Cabinets - Upgraded, Exterior Access, Open Floorplan, Recessed Lighting, Slider, Stainless Steel Appliances, Gas Stove, Lighting - Pendant
Interior
Interior Features Wired for Sound
Heating Oil, Hydro Air
Cooling Central Air
Flooring Carpet, Hardwood
Fireplaces Number 1
Fireplaces Type Family Room
Appliance Oven, Dishwasher, Disposal, Countertop Range, Refrigerator, Washer, Dryer, Oil Water Heater, Solar Hot Water, Tank Water Heater, Utility Connections for Gas Range, Utility Connections for Electric Oven, Utility Connections for Electric Dryer
Laundry Electric Dryer Hookup, Washer Hookup, Second Floor
Basement Type Full, Interior Entry, Garage Access, Radon Remediation System, Concrete, Unfinished
Exterior
Exterior Feature Rain Gutters, Professional Landscaping, Sprinkler System, Garden
Garage Spaces 4.0
Community Features Shopping, Golf, Medical Facility, Conservation Area, Highway Access, House of Worship, Private School, Public School, T-Station
Utilities Available for Gas Range, for Electric Oven, for Electric Dryer, Washer Hookup, Generator Connection
Waterfront Description Beach Front, Lake/Pond, Beach Ownership(Public)
Roof Type Shingle
Total Parking Spaces 4
Garage Yes
Waterfront Description Beach Front, Lake/Pond, Beach Ownership(Public)
Building
Lot Description Wooded, Level, Steep Slope
Foundation Concrete Perimeter
Sewer Private Sewer
Water Private
Schools
Elementary Schools Wrentham
Middle Schools Kpms
High Schools Kphs
Others
Senior Community false
Acceptable Financing Contract
Listing Terms Contract
Read Less
Bought with Patricia Provencher • Berkshire Hathaway HomeServices Page Realty



