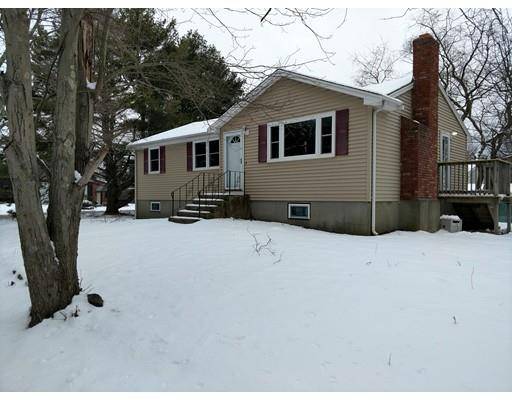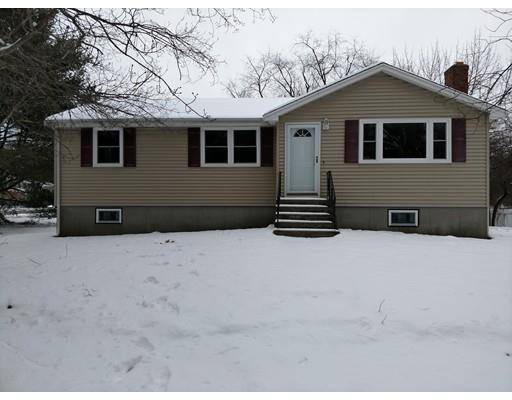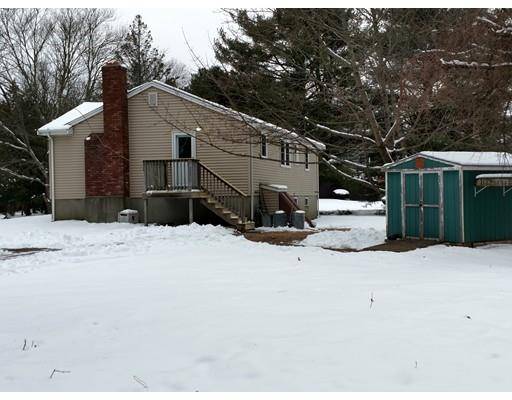For more information regarding the value of a property, please contact us for a free consultation.
61 Kay Way Stoughton, MA 02072
Want to know what your home might be worth? Contact us for a FREE valuation!

Our team is ready to help you sell your home for the highest possible price ASAP
Key Details
Sold Price $356,000
Property Type Single Family Home
Sub Type Single Family Residence
Listing Status Sold
Purchase Type For Sale
Square Footage 1,044 sqft
Price per Sqft $340
MLS Listing ID 72456267
Sold Date 04/19/19
Style Ranch
Bedrooms 3
Full Baths 1
HOA Y/N false
Year Built 1962
Annual Tax Amount $4,300
Tax Year 2019
Lot Size 0.370 Acres
Acres 0.37
Property Description
OPEN HOUSE - MARCH 3rd 11 - 12:30 Completely REMODELED 3 bedroom single bath home with open concept living space, fireplace, great for entertaining. New windows throughout, interior doors, electric service, kitchen cabinets, granite counter top, stove, dishwasher, refrigerator, bathroom, hot water tank, professionally painted and refinished hardwood floors, looks like new. Newer roof and furnace, laundry connections in basement. Potential additional living space in basement. Close to shopping, restaurants, movie theater and highway. Home is move in ready. No showings until open house.
Location
State MA
County Norfolk
Zoning RC
Direction Route 24 or Route 139 to Kay Way.
Rooms
Basement Full, Sump Pump, Concrete, Unfinished
Primary Bedroom Level Main
Dining Room Flooring - Hardwood
Kitchen Flooring - Hardwood, Countertops - Stone/Granite/Solid, Kitchen Island, Breakfast Bar / Nook, Cabinets - Upgraded, Open Floorplan, Recessed Lighting, Remodeled, Stainless Steel Appliances, Wine Chiller
Interior
Interior Features High Speed Internet
Heating Forced Air, Natural Gas
Cooling Window Unit(s)
Flooring Hardwood
Fireplaces Number 1
Fireplaces Type Living Room
Appliance Range, Dishwasher, Refrigerator, Range Hood, Gas Water Heater, Plumbed For Ice Maker, Utility Connections for Gas Range, Utility Connections for Electric Dryer
Laundry Electric Dryer Hookup, Exterior Access, In Basement, Washer Hookup
Basement Type Full, Sump Pump, Concrete, Unfinished
Exterior
Exterior Feature Storage
Community Features Shopping, Walk/Jog Trails, Medical Facility, Laundromat, Conservation Area, Highway Access, House of Worship
Utilities Available for Gas Range, for Electric Dryer, Washer Hookup, Icemaker Connection
Roof Type Shingle
Total Parking Spaces 4
Garage No
Building
Lot Description Corner Lot, Level
Foundation Concrete Perimeter, Irregular
Sewer Public Sewer
Water Public
Architectural Style Ranch
Schools
Elementary Schools Dawe Elementry
Middle Schools O'Donnell
High Schools Stoughton High
Others
Senior Community false
Read Less
Bought with Leanne McCormick • Milestone Realty, Inc.



