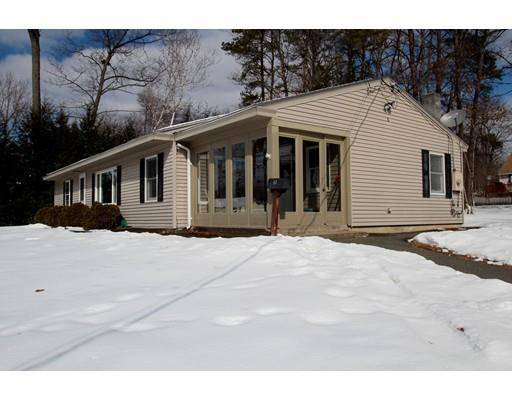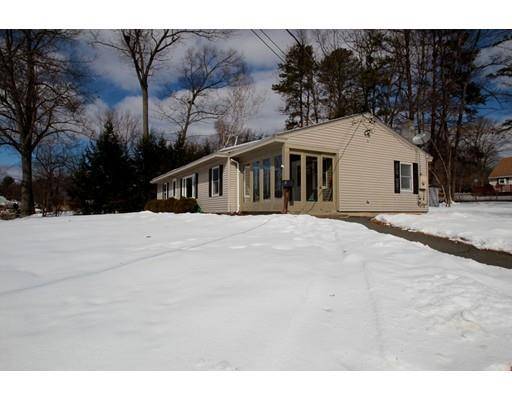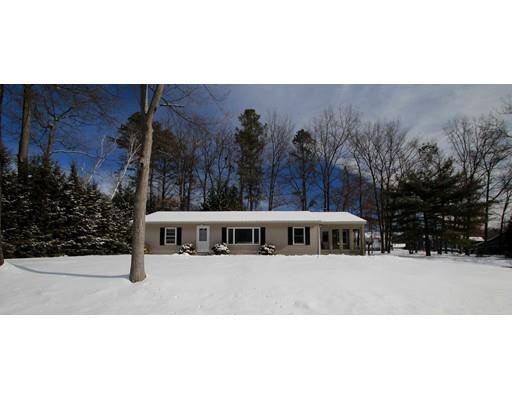For more information regarding the value of a property, please contact us for a free consultation.
57 Oakman Street Montague, MA 01376
Want to know what your home might be worth? Contact us for a FREE valuation!

Our team is ready to help you sell your home for the highest possible price ASAP
Key Details
Sold Price $195,000
Property Type Single Family Home
Sub Type Single Family Residence
Listing Status Sold
Purchase Type For Sale
Square Footage 1,464 sqft
Price per Sqft $133
Subdivision On The Hill
MLS Listing ID 72456737
Sold Date 05/24/19
Style Ranch
Bedrooms 2
Full Baths 1
Year Built 1960
Annual Tax Amount $2,687
Tax Year 2019
Lot Size 0.400 Acres
Acres 0.4
Property Description
You'll find easy living in this spacious sunny ranch "on the hill" in Turners Falls. The list of upgrades is long and includes THAT kitchen you've hoped to find but were starting to doubt you would. Check out the gorgeous painted cabinetry, granite countertops, large island and stainless steel appliances. There's plenty of room to entertain with a large dining room, a spacious living room or take the party outside and gather around the clever fire pit. This spacious 2BR ranch has replacement windows, a new roof (2017), a remodeled bathroom, new water heater (2018) and upgraded doors. Enter from the driveway into a tiled "mudroom" with a large closet and convenient access to spacious storage space area and the laundry room. There's lots of green space around the home so you won't feel crowded as you enjoy your spacious yard and start or end your day in the cozy sunroom overlooking the neighborhood. This home is move-in ready with low utility expenses. No work to do here!
Location
State MA
County Franklin
Area Turners Falls
Zoning R
Direction GPS will get you there or Avenue A>L>Montague>Dell>Oakman
Rooms
Primary Bedroom Level First
Dining Room Ceiling Fan(s), Flooring - Hardwood
Kitchen Flooring - Vinyl, Countertops - Stone/Granite/Solid, Kitchen Island, Cabinets - Upgraded, Remodeled, Stainless Steel Appliances
Interior
Interior Features Internet Available - Broadband
Heating Central, Baseboard, Oil
Cooling None
Flooring Wood, Tile, Vinyl, Carpet, Laminate
Appliance Range, Dishwasher, Microwave, Refrigerator, Oil Water Heater, Utility Connections for Electric Range, Utility Connections for Electric Oven, Utility Connections for Electric Dryer
Laundry Flooring - Vinyl, Electric Dryer Hookup, Washer Hookup, First Floor
Exterior
Exterior Feature Rain Gutters, Storage
Utilities Available for Electric Range, for Electric Oven, for Electric Dryer, Washer Hookup
Roof Type Shingle
Total Parking Spaces 4
Garage No
Building
Lot Description Cleared, Gentle Sloping, Level
Foundation Slab
Sewer Public Sewer
Water Public
Schools
Elementary Schools Hillcrest/Sheff
Middle Schools Great Falls
High Schools Turners Hs/Fcts
Read Less
Bought with Alyx Akers • 5 College REALTORS® Northampton



