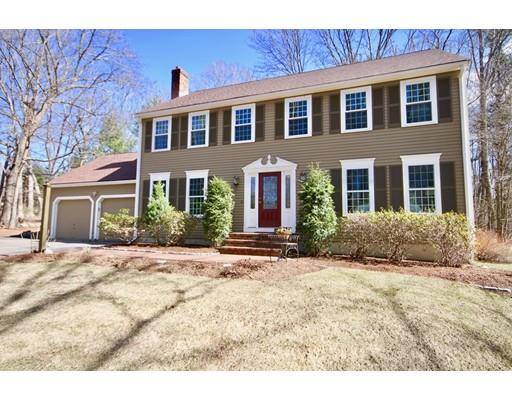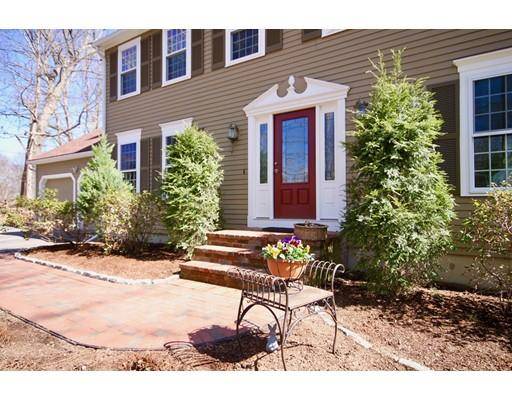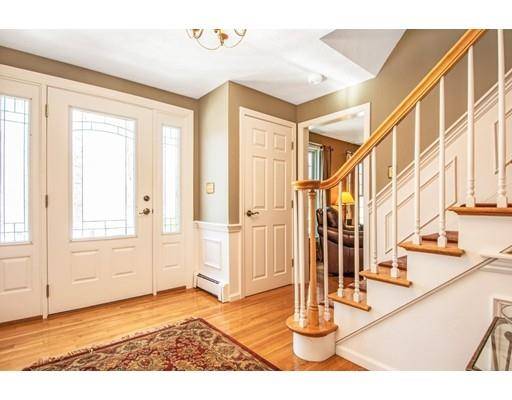For more information regarding the value of a property, please contact us for a free consultation.
321 Spring Street Wrentham, MA 02093
Want to know what your home might be worth? Contact us for a FREE valuation!

Our team is ready to help you sell your home for the highest possible price ASAP
Key Details
Sold Price $485,000
Property Type Single Family Home
Sub Type Single Family Residence
Listing Status Sold
Purchase Type For Sale
Square Footage 2,254 sqft
Price per Sqft $215
MLS Listing ID 72457671
Sold Date 07/29/19
Style Colonial
Bedrooms 3
Full Baths 2
Half Baths 1
HOA Y/N false
Year Built 1989
Annual Tax Amount $6,019
Tax Year 2018
Lot Size 2.000 Acres
Acres 2.0
Property Description
Check off Everything on your Wishlist! Welcome to 321 Spring St. Nicely Updated Colonial set on 2 acres in this sought after Wrentham location. From the moment you walk in, you will feel right at home in this meticulously maintained 3-4 Bedroom Colonial with Open Floor plan for today's busy lifestyle. Let the Entertaining Begin ~ Large Bright Eat in Kitchen w/Granite Counters & SS Appliances with Gorgeous Atrium Slider to Grand Deck & Yard. Either relax by the fire in the Family/TV room or Enjoy the beautiful scenery from your Living Rm & Dining Rm. Hardwood Floors, Wainscoting & French Doors are featured throughout first floor. Upstairs find Peace and Tranquility in your Master Bedroom, Bath & walk-in closet. Three additional rooms full bath completes the upstairs. Freshly painted interior in 2019, New Roof in 2018, Windows & Doors & Exterior Painting in 2015 & Central AC. Enjoy Summer BBQ's & Softball Games at your new home!
Location
State MA
County Norfolk
Zoning R-87
Direction West Street to Spring Street
Rooms
Family Room Flooring - Hardwood, Cable Hookup, Recessed Lighting
Basement Interior Entry, Bulkhead, Concrete, Unfinished
Primary Bedroom Level Second
Dining Room Flooring - Hardwood, French Doors, Wainscoting
Kitchen Closet, Closet/Cabinets - Custom Built, Flooring - Hardwood, Flooring - Stone/Ceramic Tile, Deck - Exterior, Exterior Access, Slider
Interior
Interior Features Closet, Office, Central Vacuum
Heating Baseboard, Oil
Cooling Central Air
Flooring Tile, Carpet, Hardwood, Flooring - Hardwood
Fireplaces Number 1
Fireplaces Type Family Room
Appliance Range, Dishwasher, Microwave, Refrigerator, Washer, Dryer, Vacuum System, Oil Water Heater, Tank Water Heaterless, Plumbed For Ice Maker, Utility Connections for Electric Range, Utility Connections for Electric Dryer
Laundry First Floor, Washer Hookup
Basement Type Interior Entry, Bulkhead, Concrete, Unfinished
Exterior
Exterior Feature Rain Gutters, Storage
Garage Spaces 2.0
Community Features Shopping, Highway Access, Public School
Utilities Available for Electric Range, for Electric Dryer, Washer Hookup, Icemaker Connection
View Y/N Yes
View Scenic View(s)
Roof Type Shingle
Total Parking Spaces 4
Garage Yes
Building
Lot Description Wooded
Foundation Concrete Perimeter
Sewer Private Sewer
Water Private
Architectural Style Colonial
Schools
Elementary Schools Delaney
Middle Schools King Philip Ms
High Schools King Philip Hs
Read Less
Bought with Julie Gross • Lamacchia Realty, Inc.



