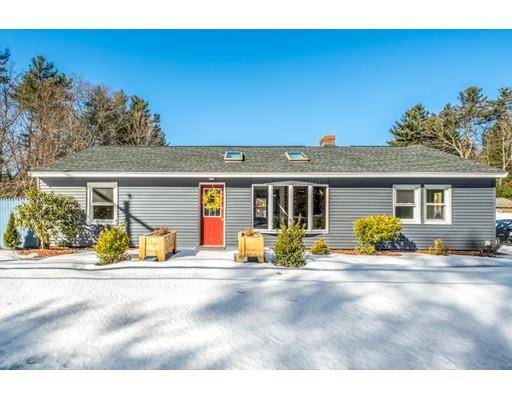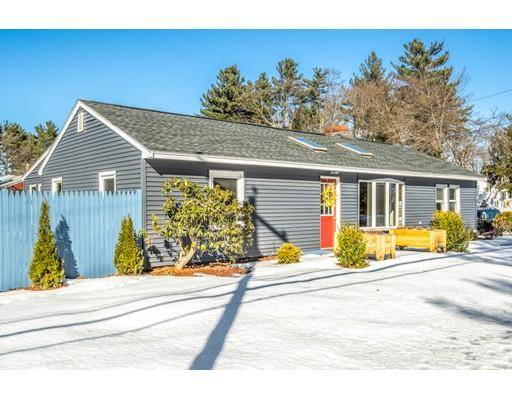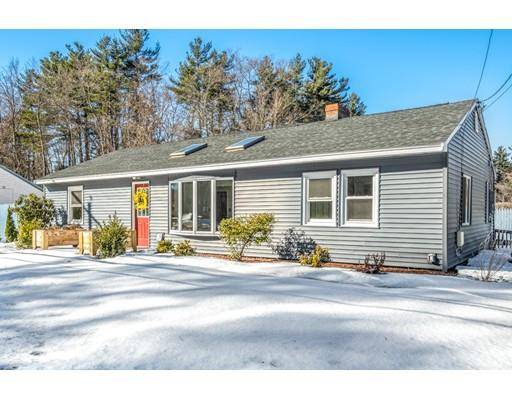For more information regarding the value of a property, please contact us for a free consultation.
225 Pleasant Street Tewksbury, MA 01876
Want to know what your home might be worth? Contact us for a FREE valuation!

Our team is ready to help you sell your home for the highest possible price ASAP
Key Details
Sold Price $425,000
Property Type Single Family Home
Sub Type Single Family Residence
Listing Status Sold
Purchase Type For Sale
Square Footage 1,512 sqft
Price per Sqft $281
MLS Listing ID 72457743
Sold Date 04/18/19
Style Ranch
Bedrooms 3
Full Baths 2
Year Built 1953
Annual Tax Amount $4,869
Tax Year 2019
Lot Size 10,890 Sqft
Acres 0.25
Property Description
Welcome Home!! This amazing home is a 'show stopper'!! Beautiful new State of the Art upgrades throughout, including all of the floors, the gorgeous kitchen with granite and SS, 2 baths --one is handicap accessible and one is finished in marble, all new light fixtures and paddle fans, living room has 2 skylights, is wired for speakers and surround sound and has a wood stove. So many wonderful features--so much to enjoy. It is an open concept design which flows into the 30' dining area and family room overlooking the fenced in rear yard with patio and fire pit which will be a welcome area on those cool Spring or Summer nights!! New vinyl siding in 2018! Nicely located for easy access to shopping, train and highways !
Location
State MA
County Middlesex
Zoning Unknown
Direction Main Street (Rt. 38) to Pleasant Street or Whipple Road to Pleasant Street
Rooms
Family Room Ceiling Fan(s), Flooring - Wood, Chair Rail, Deck - Exterior, Exterior Access, Wainscoting, Beadboard
Primary Bedroom Level First
Dining Room Ceiling Fan(s), Flooring - Wood, Chair Rail, Deck - Exterior, Exterior Access, Wainscoting, Beadboard
Kitchen Bathroom - Full, Flooring - Stone/Ceramic Tile, Pantry, Countertops - Stone/Granite/Solid, French Doors, Cabinets - Upgraded, Remodeled, Stainless Steel Appliances
Interior
Interior Features Wired for Sound
Heating Baseboard, Natural Gas, Wood Stove
Cooling Wall Unit(s)
Flooring Tile, Marble, Engineered Hardwood
Appliance Range, Dishwasher, Disposal, Microwave, Refrigerator, Washer, Dryer, Tank Water Heater, Utility Connections for Gas Range
Laundry Laundry Closet, Flooring - Hardwood, First Floor
Exterior
Exterior Feature Rain Gutters, Storage
Fence Fenced
Community Features Public Transportation, Shopping, Tennis Court(s), Park, Golf, Medical Facility, Laundromat, Highway Access, House of Worship, Public School, T-Station
Utilities Available for Gas Range
Total Parking Spaces 3
Garage No
Building
Lot Description Corner Lot
Foundation Slab
Sewer Public Sewer
Water Public
Architectural Style Ranch
Schools
Elementary Schools Dewing/North
Middle Schools Ryan/Wynn
High Schools Tmhs
Others
Senior Community false
Read Less
Bought with Ann DiMascio • Century 21 Shawmut Properties



