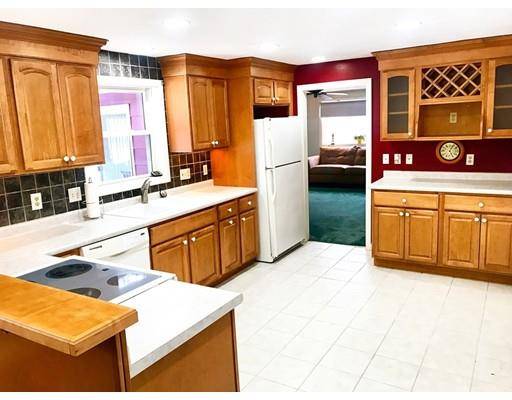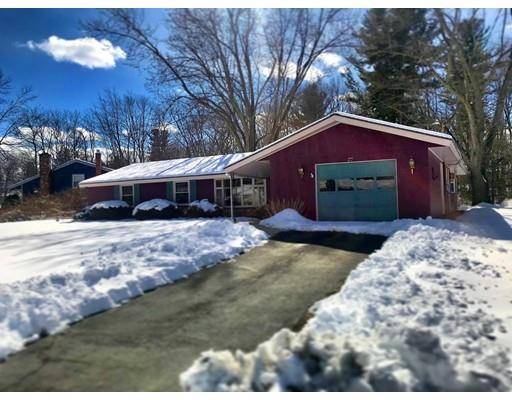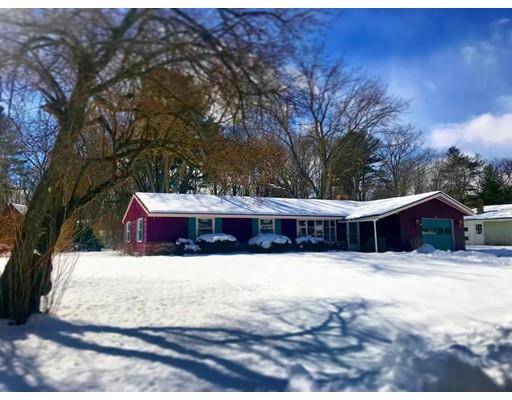For more information regarding the value of a property, please contact us for a free consultation.
37 Temi Road Hudson, MA 01749
Want to know what your home might be worth? Contact us for a FREE valuation!

Our team is ready to help you sell your home for the highest possible price ASAP
Key Details
Sold Price $357,000
Property Type Single Family Home
Sub Type Single Family Residence
Listing Status Sold
Purchase Type For Sale
Square Footage 1,446 sqft
Price per Sqft $246
MLS Listing ID 72458213
Sold Date 04/30/19
Style Ranch
Bedrooms 3
Full Baths 1
Half Baths 1
HOA Y/N false
Year Built 1963
Annual Tax Amount $5,638
Tax Year 2018
Lot Size 0.420 Acres
Acres 0.42
Property Description
RARE opportunity to own this clean, crisp, MOVE IN READY California Ranch situated on an OVERSIZED CORNER LOT in a sought after Hudson NEIGHBORHOOD. Enjoy single level living inside this beautifully BRIGHT and OPEN 3 bedroom 1 and a half bath home, complete with livingroom, family room, separate dining area and huge enclosed SUN ROOM surrounded by sliding glass doors which open up to a patio and massive private back yard leading to a babbling BROOK at the end of the property all perfect for year round entertaining. The home features an oversized attached one car garage with plenty of additional room for a work space and storage. A section of the Jack & Jill master bath is plumbed, and by adding a door could easily be turned into an additional half bath. This house is move in ready and WILL NOT LAST. Hudson has become one of the HOTTEST TOWNS in Central Mass and these homes will be harder and harder to find. Just minutes from the newly revamped DOWN TOWN. Schedule your showing TODAY!
Location
State MA
County Middlesex
Zoning Residentia
Direction From the Rotary, take first exit onto Felton, Right onto Pleasant, Left onto Lake, Right onto Temi
Rooms
Family Room Bathroom - Half, Flooring - Wall to Wall Carpet, Window(s) - Picture, Exterior Access, Remodeled
Primary Bedroom Level Main
Dining Room Flooring - Wall to Wall Carpet, Window(s) - Picture, Breakfast Bar / Nook, Cable Hookup, High Speed Internet Hookup, Open Floorplan, Remodeled
Kitchen Flooring - Stone/Ceramic Tile, Window(s) - Picture, Dining Area, Countertops - Upgraded, Breakfast Bar / Nook, Cabinets - Upgraded, High Speed Internet Hookup, Open Floorplan, Recessed Lighting, Remodeled
Interior
Interior Features High Speed Internet Hookup, Slider, Sun Room, Finish - Sheetrock, Internet Available - Unknown
Heating Radiant, Oil
Cooling Window Unit(s)
Flooring Tile, Carpet, Flooring - Wall to Wall Carpet
Fireplaces Number 1
Fireplaces Type Family Room
Appliance Range, Dishwasher, Disposal, Refrigerator, Freezer, Oil Water Heater, Water Heater, Utility Connections for Electric Range, Utility Connections for Electric Oven, Utility Connections for Electric Dryer
Laundry Main Level, Electric Dryer Hookup, Washer Hookup, First Floor
Exterior
Exterior Feature Other
Garage Spaces 1.0
Community Features Public Transportation, Shopping, Park, Walk/Jog Trails, Stable(s), Golf, Medical Facility, Bike Path, Conservation Area, Highway Access, House of Worship, Private School, Public School, Other, Sidewalks
Utilities Available for Electric Range, for Electric Oven, for Electric Dryer, Washer Hookup
Waterfront Description Stream
Roof Type Shingle
Total Parking Spaces 4
Garage Yes
Waterfront Description Stream
Building
Lot Description Corner Lot, Cleared, Level, Other
Foundation Concrete Perimeter, Brick/Mortar, Other
Sewer Public Sewer
Water Public
Architectural Style Ranch
Schools
Elementary Schools Farley/Mulready
Middle Schools David J. Quinn
High Schools Hudson High
Others
Senior Community false
Acceptable Financing Contract
Listing Terms Contract
Read Less
Bought with Carla Herrick • Century 21 North East



