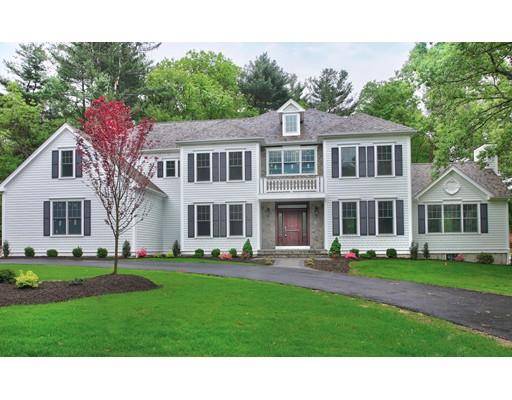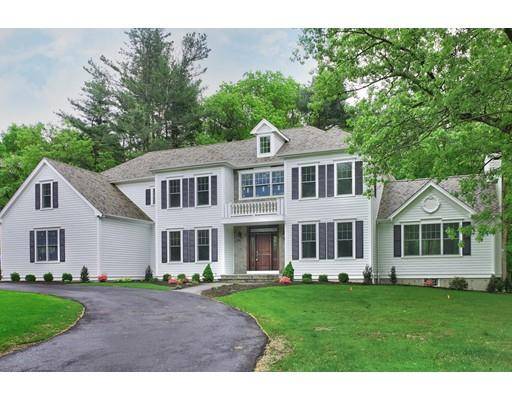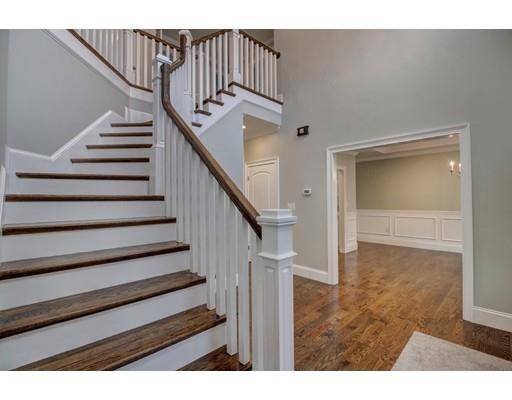For more information regarding the value of a property, please contact us for a free consultation.
66 Martha Jones Road Westwood, MA 02090
Want to know what your home might be worth? Contact us for a FREE valuation!

Our team is ready to help you sell your home for the highest possible price ASAP
Key Details
Sold Price $1,300,000
Property Type Single Family Home
Sub Type Single Family Residence
Listing Status Sold
Purchase Type For Sale
Square Footage 4,669 sqft
Price per Sqft $278
MLS Listing ID 72459021
Sold Date 03/11/19
Style Colonial
Bedrooms 6
Full Baths 5
Half Baths 1
HOA Y/N false
Year Built 2017
Annual Tax Amount $16,685
Tax Year 2018
Lot Size 1.140 Acres
Acres 1.14
Property Description
New Price being offered makes this an amazing Value! Square footage, Details throughout, Coffered ceilings, Moldings, Hardwood floors, High ceilings, Large windows, Bright Spacious First floor offers Formal dining room with butlers pantry, Front sitting room. Large island kitchen has eat in area and pantry, top appliances, sliders to a deck and open to the fireplaced family room with cathedral ceiling. There is a first floor bedroom or office. Second floor offers four large bedrooms with laundry room including the Master suite with double sinks, large shower and soaking tub. The finished third floor is great for a teen suite, media room or expanded office with bath.There is also a full lower level. The back lot is flat and great for pool or play set. The mudroom off the oversize three car garage offers additional storage. Ready to be in your new home by the holidays. Gas heat, Close to town, school and trains, major routes and shopping.
Location
State MA
County Norfolk
Zoning res
Direction Pond Street to Oak Street to Martha Jones Road
Rooms
Family Room Cathedral Ceiling(s), Ceiling Fan(s), Flooring - Hardwood, Deck - Exterior, Exterior Access, Recessed Lighting
Basement Full, Interior Entry, Bulkhead, Concrete, Unfinished
Primary Bedroom Level Second
Dining Room Flooring - Hardwood, Chair Rail, Recessed Lighting, Wainscoting
Kitchen Flooring - Hardwood, Dining Area, Pantry, Countertops - Stone/Granite/Solid, Kitchen Island, Deck - Exterior, Exterior Access, Recessed Lighting, Stainless Steel Appliances
Interior
Interior Features Bathroom - Full, Recessed Lighting, Closet, Closet/Cabinets - Custom Built, Closet - Linen, Countertops - Stone/Granite/Solid, Double Vanity, Bedroom, Play Room, Mud Room, Foyer, Bathroom, Other
Heating Forced Air
Cooling Central Air
Flooring Tile, Hardwood, Flooring - Hardwood, Flooring - Stone/Ceramic Tile
Fireplaces Number 1
Fireplaces Type Family Room
Appliance Oven, Dishwasher, Disposal, Microwave, Countertop Range, Refrigerator, Range Hood, Gas Water Heater, Tank Water Heaterless, Utility Connections for Gas Range, Utility Connections for Electric Oven, Utility Connections for Electric Dryer
Laundry Closet/Cabinets - Custom Built, Flooring - Stone/Ceramic Tile, Countertops - Stone/Granite/Solid, Second Floor, Washer Hookup
Basement Type Full, Interior Entry, Bulkhead, Concrete, Unfinished
Exterior
Exterior Feature Rain Gutters, Professional Landscaping, Sprinkler System, Decorative Lighting
Garage Spaces 3.0
Community Features Public Transportation, Shopping, Park, Walk/Jog Trails, Golf, Medical Facility, Conservation Area, Highway Access, House of Worship, Private School, Public School, T-Station
Utilities Available for Gas Range, for Electric Oven, for Electric Dryer, Washer Hookup
Roof Type Shingle
Total Parking Spaces 7
Garage Yes
Building
Lot Description Corner Lot, Level
Foundation Concrete Perimeter
Sewer Public Sewer
Water Public
Architectural Style Colonial
Schools
Elementary Schools Martha Jones
Middle Schools Thurston Middle
High Schools Westwood High
Others
Senior Community false
Read Less
Bought with Timothy Pi • Berkshire Hathaway HomeServices Commonwealth Real Estate



