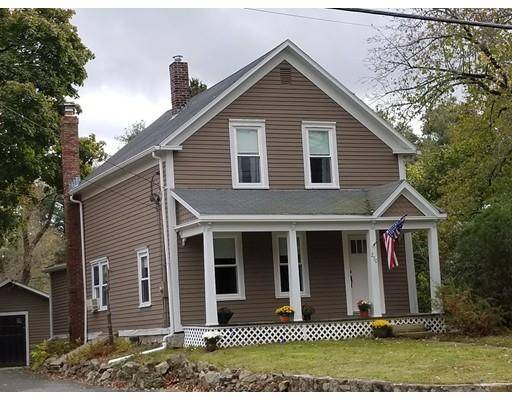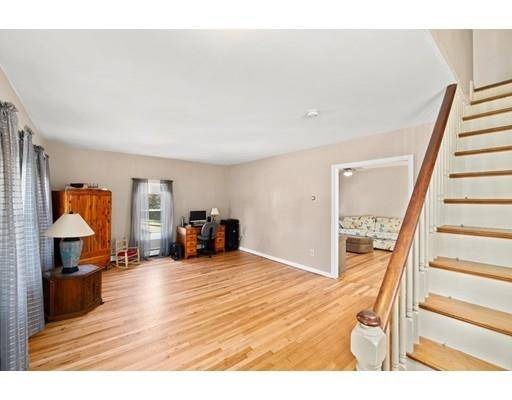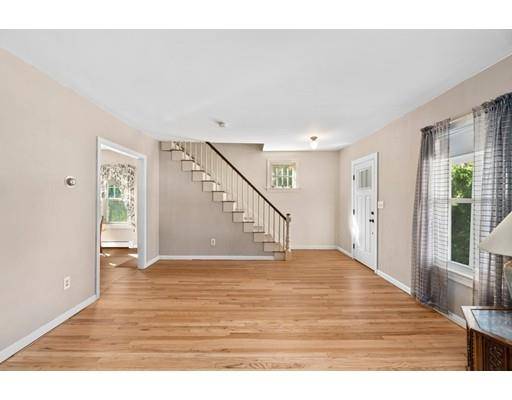For more information regarding the value of a property, please contact us for a free consultation.
270 Dedham St. Wrentham, MA 02093
Want to know what your home might be worth? Contact us for a FREE valuation!

Our team is ready to help you sell your home for the highest possible price ASAP
Key Details
Sold Price $369,900
Property Type Single Family Home
Sub Type Single Family Residence
Listing Status Sold
Purchase Type For Sale
Square Footage 1,681 sqft
Price per Sqft $220
MLS Listing ID 72459874
Sold Date 06/14/19
Style Colonial, Antique
Bedrooms 2
Full Baths 2
Half Baths 1
HOA Y/N false
Year Built 1890
Annual Tax Amount $4,022
Tax Year 2019
Lot Size 0.610 Acres
Acres 0.61
Property Description
Charming antique colonial with farmers porch and carriage house. This home has been well cared for throughout the years & many upgrades, including the electrical system, have been made. Recently the rooms were painted, & the hardwood & wide pine floors in the livingroom, familyroom & diningroom were refinished. The kitchen was recently remodeled with new cabinets & granite countertops. The appliances are stainless. There's a new sink & vanity in the half bath & new carpet in the second bedroom. The front door & windows in the livingroom & master bedroom have been replaced. The family room is spacious and cozy at the same time with a wood burning stove. The carriage house features a full bath, a bonus room & cabinets for storage. The carriage house also has a storage shed on the first level & another storage area below. An approved septic system design is in hand. The system will be installed. This property is conveniently located near Wrentham center & all major routes.
Location
State MA
County Norfolk
Zoning R43
Direction South St., Franklin St., or East St. to Dedham St.
Rooms
Family Room Wood / Coal / Pellet Stove, Ceiling Fan(s), Flooring - Hardwood
Basement Partial, Concrete, Unfinished
Primary Bedroom Level Second
Dining Room Flooring - Hardwood
Kitchen Cathedral Ceiling(s), Ceiling Fan(s), Dining Area, Pantry, Countertops - Stone/Granite/Solid, Cabinets - Upgraded, Remodeled, Stainless Steel Appliances, Storage
Interior
Interior Features Countertops - Stone/Granite/Solid, Bonus Room
Heating Baseboard, Electric Baseboard, Natural Gas, Wood, Fireplace(s)
Cooling Window Unit(s)
Flooring Vinyl, Carpet, Hardwood, Pine, Flooring - Wood
Fireplaces Number 1
Appliance Range, Dishwasher, Microwave, Refrigerator, Gas Water Heater, Utility Connections for Electric Range, Utility Connections for Gas Dryer
Laundry In Basement, Washer Hookup
Basement Type Partial, Concrete, Unfinished
Exterior
Exterior Feature Stone Wall, Other
Community Features Shopping, Tennis Court(s), Park, Walk/Jog Trails, Golf, Medical Facility, Laundromat, Conservation Area, Highway Access, House of Worship, Public School, T-Station
Utilities Available for Electric Range, for Gas Dryer, Washer Hookup
Waterfront Description Beach Front, Lake/Pond, 1 to 2 Mile To Beach, Beach Ownership(Public)
Roof Type Shingle
Total Parking Spaces 4
Garage Yes
Waterfront Description Beach Front, Lake/Pond, 1 to 2 Mile To Beach, Beach Ownership(Public)
Building
Lot Description Wooded, Cleared
Foundation Stone
Sewer Private Sewer
Water Public
Architectural Style Colonial, Antique
Schools
Elementary Schools Delaneyroderick
Middle Schools King Philip Mid
High Schools King Philip
Others
Acceptable Financing Contract
Listing Terms Contract
Read Less
Bought with Paul Gardner • Paul Gardner Real Estate



