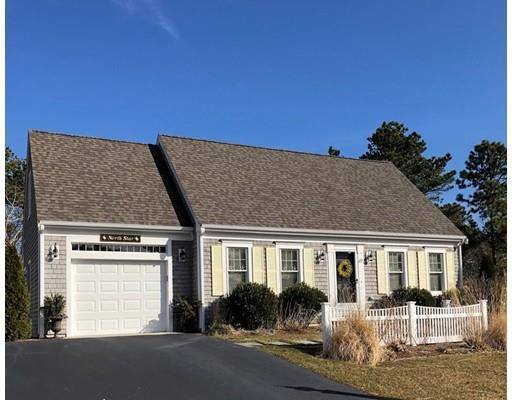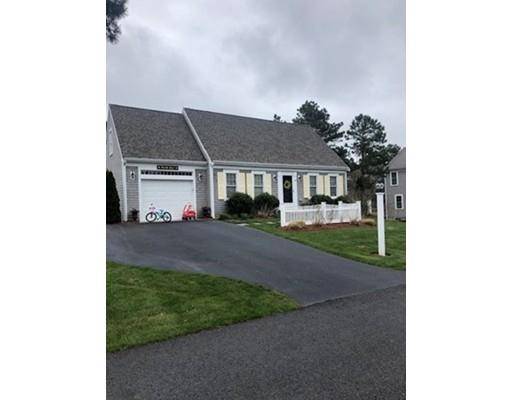For more information regarding the value of a property, please contact us for a free consultation.
277 Pheasant Hill Circle Barnstable, MA 02635
Want to know what your home might be worth? Contact us for a FREE valuation!

Our team is ready to help you sell your home for the highest possible price ASAP
Key Details
Sold Price $475,000
Property Type Single Family Home
Sub Type Single Family Residence
Listing Status Sold
Purchase Type For Sale
Square Footage 1,730 sqft
Price per Sqft $274
Subdivision Cotuit Meadows
MLS Listing ID 72460142
Sold Date 07/31/19
Style Cape
Bedrooms 3
Full Baths 2
HOA Fees $128/ann
HOA Y/N true
Year Built 2013
Annual Tax Amount $4,432
Tax Year 2018
Lot Size 8,712 Sqft
Acres 0.2
Property Description
Come see this classic Cape-style Bayside-built home! 1st floor features open floor plan w/hardwoods; LR w/gas fireplace; separate dining area; kitchen w/ marble countertops & b'fast bar; bright, light-filled sunroom w/sliders opening onto Azek deck. Completing this level is a bedroom & full bath. Upstairs is another full bath & 2 more bedrooms, including current master w 13x13'walk-in closet-- big enough to be den, nursery or TV area. Gas heat, CA, irrigation, Andersen windows, beautifully landscaped yard, hot tub, outdoor shower w/dressing area, Nest thermostat, garage w/direct access. Solar panels. Neighborhood includes Duffa Field—location of HOA picnic and great for games & playing all year. Buyer/buyer's agent to verify all information herein. Taxes reflect residential rate.
Location
State MA
County Barnstable
Area Cotuit
Zoning Residentia
Direction Route 28 to Noisy Hole Rd; right onto Osprey; left onto Pheasant Hill Circle
Rooms
Basement Full, Interior Entry, Bulkhead
Primary Bedroom Level Second
Dining Room Flooring - Hardwood
Kitchen Flooring - Hardwood, Pantry, Countertops - Stone/Granite/Solid, Kitchen Island, Breakfast Bar / Nook, Gas Stove
Interior
Interior Features Ceiling Fan(s), Slider, Sun Room
Heating Forced Air, Natural Gas
Cooling Central Air
Flooring Tile, Hardwood, Flooring - Hardwood
Fireplaces Number 1
Fireplaces Type Living Room
Appliance Range, Dishwasher, Microwave, Refrigerator, Washer, Dryer, Tank Water Heater, Utility Connections for Gas Range, Utility Connections for Electric Dryer
Laundry Washer Hookup
Basement Type Full, Interior Entry, Bulkhead
Exterior
Exterior Feature Sprinkler System, Outdoor Shower
Garage Spaces 1.0
Community Features Shopping, Golf, Highway Access, House of Worship
Utilities Available for Gas Range, for Electric Dryer, Washer Hookup
Waterfront Description Beach Front, Lake/Pond, Ocean, Beach Ownership(Public)
Total Parking Spaces 2
Garage Yes
Waterfront Description Beach Front, Lake/Pond, Ocean, Beach Ownership(Public)
Building
Foundation Concrete Perimeter
Sewer Private Sewer
Water Public
Architectural Style Cape
Others
Senior Community false
Read Less
Bought with David Schwamb • Benchmark Cape Realty



