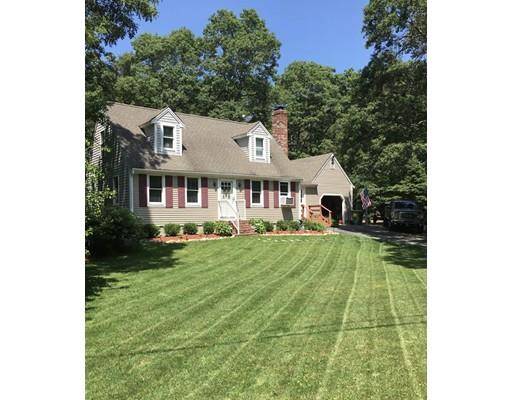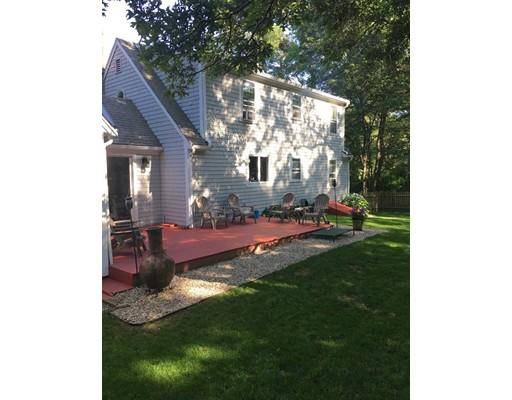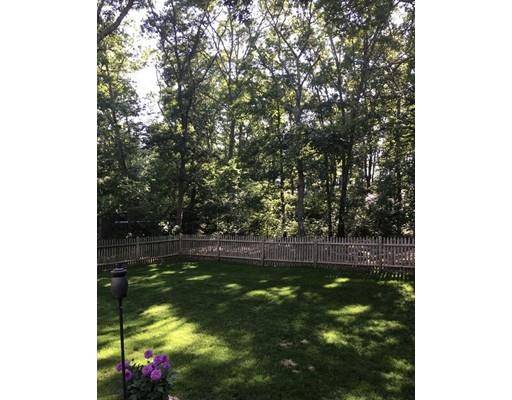For more information regarding the value of a property, please contact us for a free consultation.
31 Falmouth Sandwich Rd Sandwich, MA 02644
Want to know what your home might be worth? Contact us for a FREE valuation!

Our team is ready to help you sell your home for the highest possible price ASAP
Key Details
Sold Price $355,000
Property Type Single Family Home
Sub Type Single Family Residence
Listing Status Sold
Purchase Type For Sale
Square Footage 1,548 sqft
Price per Sqft $229
MLS Listing ID 72460174
Sold Date 05/10/19
Style Cape
Bedrooms 4
Full Baths 2
Year Built 1985
Annual Tax Amount $4,517
Tax Year 2019
Lot Size 0.460 Acres
Acres 0.46
Property Description
WELCOME to this spectacularly remodeled four-bedroom two full bathroom Cape home! Located close to beach and highway in the beautiful Forestdale section of Sandwich this gorgeous property needs nothing and is ready for you to move your stuff in!! Situated on a dead-end street, this home features almost a half and acre of full fenced-in land! Beautiful modern kitchen with granite counters and SS appliances leads to vaulted ceiling rustic dining room ready for entertaining. Fully finished basement. Large deck overlooks flat back yard. Completely remodeled full bath on each level. Living room fireplace. Four generously sized bedrooms on second floor. This fantastic property has everything and needs nothing! The spring market is rapidly approaching DON'T MISS this opportunity to get everything you want in one fabulous package!!
Location
State MA
County Barnstable
Area Forestdale
Zoning R-2
Direction Forestdale Rd to Falmouth Sandwich Rd.
Rooms
Basement Full, Finished, Interior Entry
Primary Bedroom Level Second
Dining Room Skylight, Cathedral Ceiling(s), Ceiling Fan(s), Beamed Ceilings, Flooring - Hardwood, Balcony / Deck, Deck - Exterior, Exterior Access, Open Floorplan
Kitchen Flooring - Hardwood, Dining Area, Countertops - Upgraded, Kitchen Island, Stainless Steel Appliances
Interior
Heating Baseboard
Cooling Window Unit(s)
Flooring Hardwood
Fireplaces Number 1
Fireplaces Type Living Room
Appliance Range, Dishwasher, Microwave, Refrigerator, Utility Connections for Electric Range
Laundry In Basement
Basement Type Full, Finished, Interior Entry
Exterior
Garage Spaces 1.0
Fence Fenced/Enclosed, Fenced
Community Features Public Transportation, Park, Bike Path, Conservation Area, Highway Access, Public School
Utilities Available for Electric Range
Waterfront Description Beach Front, Ocean, 3/10 to 1/2 Mile To Beach
Roof Type Shingle
Total Parking Spaces 4
Garage Yes
Waterfront Description Beach Front, Ocean, 3/10 to 1/2 Mile To Beach
Building
Lot Description Level
Foundation Concrete Perimeter
Sewer Private Sewer
Water Public
Schools
High Schools Sandwich High
Read Less
Bought with LeAnn Bradbury • Coldwell Banker Residential Brokerage - Scituate



