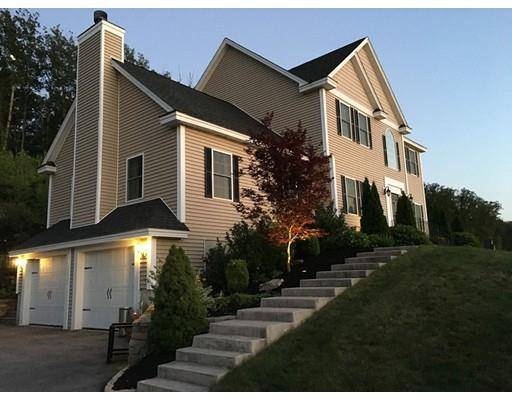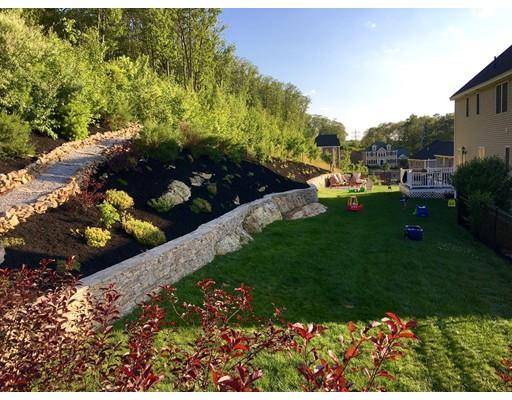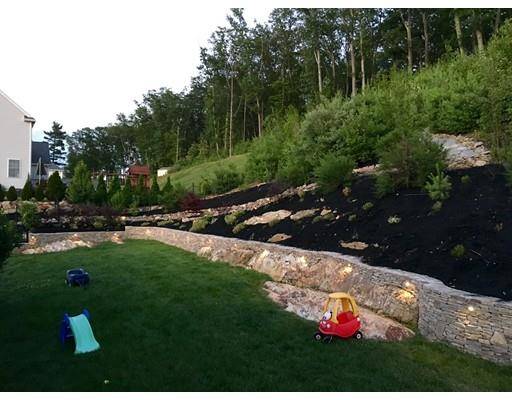For more information regarding the value of a property, please contact us for a free consultation.
5 Judith Rd Hudson, MA 01749
Want to know what your home might be worth? Contact us for a FREE valuation!

Our team is ready to help you sell your home for the highest possible price ASAP
Key Details
Sold Price $580,000
Property Type Single Family Home
Sub Type Single Family Residence
Listing Status Sold
Purchase Type For Sale
Square Footage 2,496 sqft
Price per Sqft $232
MLS Listing ID 72460382
Sold Date 04/05/19
Style Colonial
Bedrooms 3
Full Baths 2
Half Baths 1
HOA Fees $33/ann
HOA Y/N true
Year Built 2010
Annual Tax Amount $8,694
Tax Year 2018
Lot Size 0.780 Acres
Acres 0.78
Property Description
9 Years New! Outstanding construction in this architecturally detailed Contemporary home. Set on a beautiful lot in the hottest town in MetroWest! Details are luxuriously displayed in the marble entryway, 2 zone heat & a/c, over sized family room with the featured floor to ceiling stone fire place. You will love the fabulous gourmet kitchen featuring custom cabinetry and granite countertops. The second floor features a beautiful master bedroom ensuite and the master bath with ceramic tile shower walls & multiple sprinkler heads in the shower will be the perfect place to relax. The dining room features a slider leading to the large deck and private back yard. Once you see this beautiful backyard you will never want to leave. The lush and exquisite landscaping, fabulous entertaining areas and play areas for the kids will have you planning your next get together. Stonework and terraced play area with full fence make this a great play area for family and pets.Showings start Friday at Noon
Location
State MA
County Middlesex
Zoning r
Direction Hickory Lane to Judith
Rooms
Basement Full, Radon Remediation System
Interior
Heating Forced Air, Oil
Cooling Central Air
Flooring Wood, Tile, Carpet, Stone / Slate
Fireplaces Number 1
Appliance Range, Dishwasher, Microwave, Refrigerator, Oil Water Heater, Tank Water Heater, Utility Connections for Electric Range, Utility Connections for Electric Oven, Utility Connections for Electric Dryer
Laundry Washer Hookup
Basement Type Full, Radon Remediation System
Exterior
Exterior Feature Professional Landscaping, Sprinkler System, Decorative Lighting
Garage Spaces 2.0
Fence Fenced
Community Features Shopping, Public School
Utilities Available for Electric Range, for Electric Oven, for Electric Dryer, Washer Hookup
Waterfront Description Beach Front, Lake/Pond, Beach Ownership(Public)
View Y/N Yes
View Scenic View(s)
Roof Type Shingle
Total Parking Spaces 4
Garage Yes
Waterfront Description Beach Front, Lake/Pond, Beach Ownership(Public)
Building
Lot Description Wooded, Sloped
Foundation Concrete Perimeter
Sewer Private Sewer
Water Public
Architectural Style Colonial
Read Less
Bought with Kathy Foran • Realty Executives Boston West



