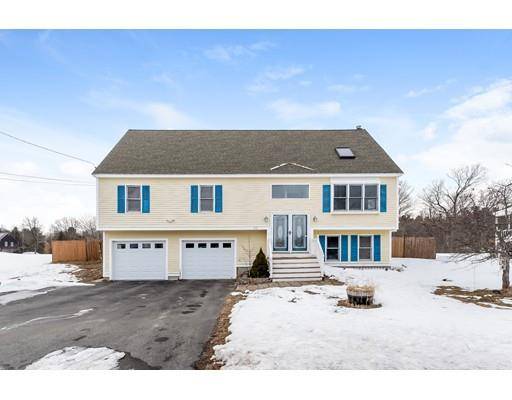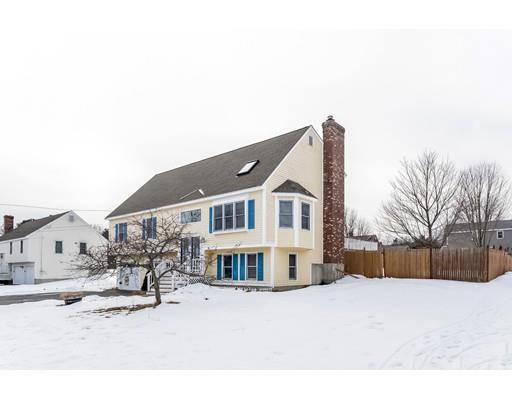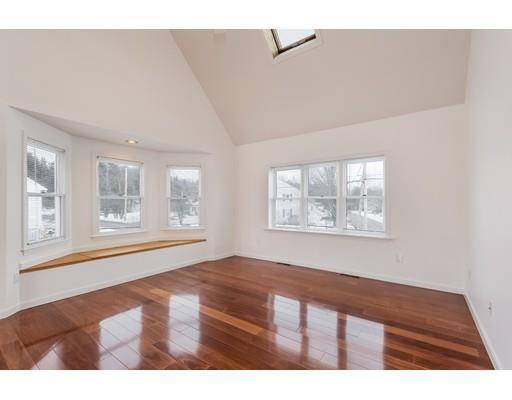For more information regarding the value of a property, please contact us for a free consultation.
42 Clark Rd. Shirley, MA 01464
Want to know what your home might be worth? Contact us for a FREE valuation!

Our team is ready to help you sell your home for the highest possible price ASAP
Key Details
Sold Price $415,000
Property Type Single Family Home
Sub Type Single Family Residence
Listing Status Sold
Purchase Type For Sale
Square Footage 2,484 sqft
Price per Sqft $167
MLS Listing ID 72460458
Sold Date 06/21/19
Style Cape
Bedrooms 4
Full Baths 2
Half Baths 1
Year Built 1997
Annual Tax Amount $6,007
Tax Year 2019
Lot Size 0.370 Acres
Acres 0.37
Property Description
Pride of ownership shows throughout this impeccable home! This property's open floor plan features a Kitchen with Maple cabinets, Silestone counters, S/S Appliances, Island and hardwood floors; Fireplace Dining room with slider to large deck; Cathedral ceiling living room with skylight, hardwood floors with lovely window seating. The Master suite has it all...Hardwoods, Large bedroom, bath has shower, oversize jetted tub, Sauna room, Lighted makeup vanity, Lofted fireplace sitting area with built-in book shelves. There are three additional bedrooms with hardwood flooring. The Lower level family room has a half bath. Enjoy the private fenced in back yard. The two- car garage has plenty of storage with shelving. Master Suite hardwood floors refinished, Freshly painted, New roof 2015. Close to Commuter rail at Shirley Village and Rt. 2.
Location
State MA
County Middlesex
Direction Main to Clark Rd
Rooms
Family Room Flooring - Wall to Wall Carpet
Basement Finished
Primary Bedroom Level Second
Dining Room Flooring - Hardwood, Deck - Exterior, Open Floorplan, Slider
Kitchen Flooring - Hardwood, Countertops - Stone/Granite/Solid, Kitchen Island, Open Floorplan
Interior
Interior Features Sitting Room, Sauna/Steam/Hot Tub
Heating Natural Gas
Cooling Central Air
Flooring Tile, Vinyl, Hardwood
Fireplaces Number 2
Fireplaces Type Dining Room, Master Bedroom
Appliance Range, Dishwasher, Refrigerator, Washer, Dryer, Utility Connections for Gas Range, Utility Connections for Electric Dryer
Laundry Washer Hookup, In Basement
Basement Type Finished
Exterior
Garage Spaces 2.0
Fence Fenced/Enclosed, Fenced
Community Features Public Transportation, Shopping, Laundromat, Highway Access, Public School
Utilities Available for Gas Range, for Electric Dryer
Roof Type Shingle
Total Parking Spaces 4
Garage Yes
Building
Foundation Concrete Perimeter
Sewer Public Sewer
Water Public
Read Less
Bought with Marcello Trolio • Custom Realty Solutions



