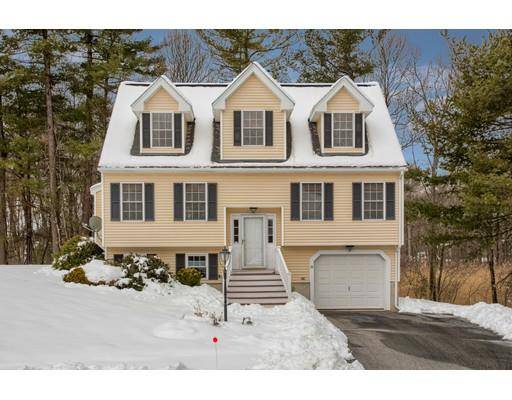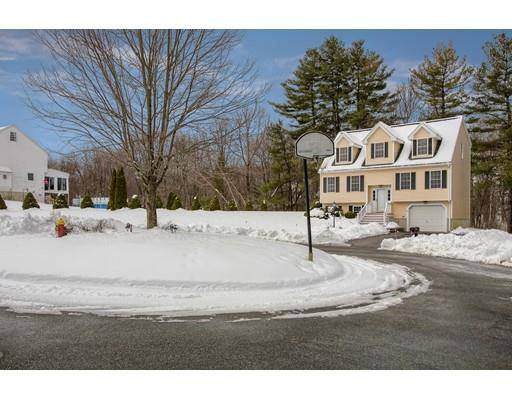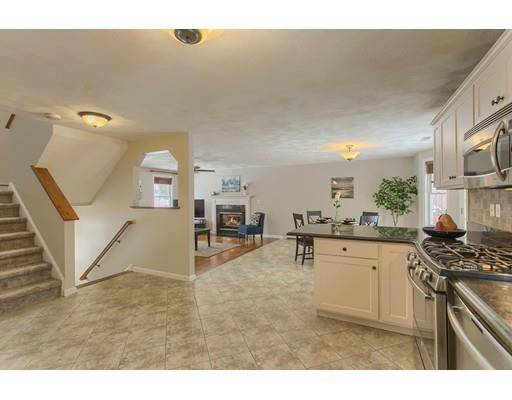For more information regarding the value of a property, please contact us for a free consultation.
36 Jodi Dr Tewksbury, MA 01876
Want to know what your home might be worth? Contact us for a FREE valuation!

Our team is ready to help you sell your home for the highest possible price ASAP
Key Details
Sold Price $542,000
Property Type Single Family Home
Sub Type Single Family Residence
Listing Status Sold
Purchase Type For Sale
Square Footage 2,054 sqft
Price per Sqft $263
MLS Listing ID 72461588
Sold Date 04/23/19
Style Cape
Bedrooms 3
Full Baths 2
Half Baths 1
Year Built 1997
Annual Tax Amount $7,122
Tax Year 2019
Lot Size 1.030 Acres
Acres 1.03
Property Description
Set at the end of a cul-de-sac, this exquisite, immaculate and well-maintained home is move-in ready for even the most discerning Buyers! Features include an open concept living room/dining space with hardwood and fireplace, updated kitchen with newer white cabinets and granite counters (including breakfast bar), separate dining room for more formal occasions (or use it as a separate den/office), and a half bath on the main level. The upper level features 3 bedrooms, master bath, and an additional full bath. The lower level has new w/w carpeting and gives you the flexibility for a 4th bedroom, family room, office, exercise space or any combination that you see fit! And if you want privacy, you will love that it is set on over 1 acre abutting conservation land at the end of a quiet cul-de-sac in a neighborhood of beautiful homes. You don't want to miss this one!
Location
State MA
County Middlesex
Zoning RG
Direction Rte 495 to Rte 38, right on Astle, right on Jodi
Rooms
Family Room Flooring - Wall to Wall Carpet
Basement Finished, Garage Access
Primary Bedroom Level Second
Dining Room Flooring - Stone/Ceramic Tile, Exterior Access, Slider
Kitchen Flooring - Stone/Ceramic Tile, Countertops - Stone/Granite/Solid, Breakfast Bar / Nook, Cabinets - Upgraded, Open Floorplan, Remodeled, Gas Stove
Interior
Heating Baseboard, Natural Gas
Cooling Central Air
Flooring Wood, Tile, Carpet
Fireplaces Number 1
Fireplaces Type Living Room
Appliance Range, Dishwasher, Microwave, Refrigerator, Washer, Dryer, Gas Water Heater, Utility Connections for Gas Range
Basement Type Finished, Garage Access
Exterior
Exterior Feature Sprinkler System
Garage Spaces 1.0
Community Features Shopping, Pool, Tennis Court(s), Park, Stable(s), Golf, Medical Facility, Laundromat, Highway Access, House of Worship, Public School
Utilities Available for Gas Range
Roof Type Shingle
Total Parking Spaces 2
Garage Yes
Building
Lot Description Cul-De-Sac, Corner Lot, Wooded, Easements, Gentle Sloping
Foundation Concrete Perimeter
Sewer Private Sewer
Water Public
Architectural Style Cape
Schools
Elementary Schools Multiple
Middle Schools Wynn
High Schools Tmhs/Shawsheen
Read Less
Bought with Turco Group • South Shore Sotheby's International Realty



