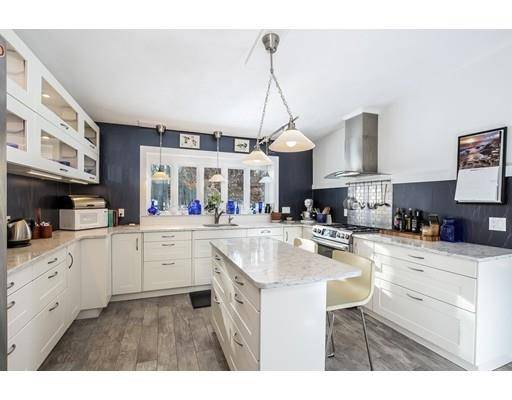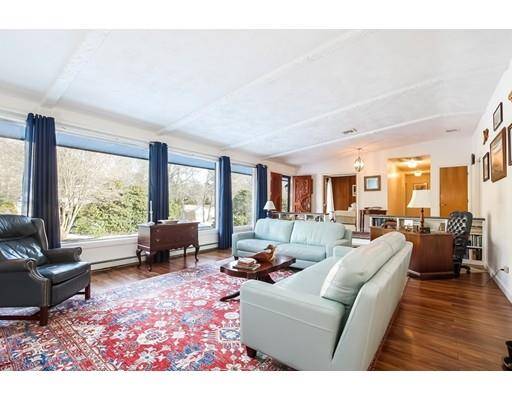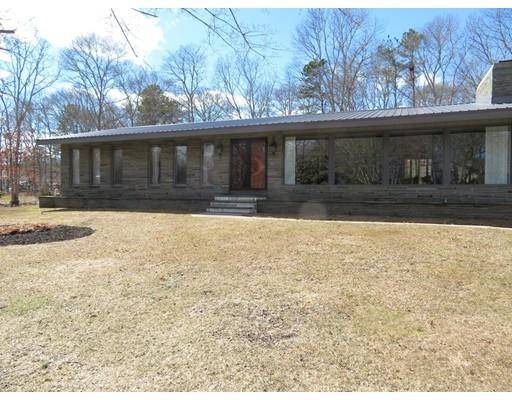For more information regarding the value of a property, please contact us for a free consultation.
91 Holly Ridge Dr Sandwich, MA 02563
Want to know what your home might be worth? Contact us for a FREE valuation!

Our team is ready to help you sell your home for the highest possible price ASAP
Key Details
Sold Price $485,000
Property Type Single Family Home
Sub Type Single Family Residence
Listing Status Sold
Purchase Type For Sale
Square Footage 1,984 sqft
Price per Sqft $244
Subdivision Holly Ridge
MLS Listing ID 72462213
Sold Date 06/14/19
Style Ranch
Bedrooms 2
Full Baths 2
HOA Y/N false
Year Built 1971
Annual Tax Amount $4,799
Tax Year 2019
Lot Size 0.480 Acres
Acres 0.48
Property Description
Surprising - not what you expect! Overlooking Holly Ridge Golf Course. Relax on the covered patio or by the fire pit this summer after a round of golf. Or entertain friends in the spacious living room warmed by a gas fireplace. The dining room is large enough for a feast and the chef will enjoy cooking in the new kitchen with ss appliances, lots of counter space and center island. Escape to the den with pocket doors for some quiet time or create a home office. The master bedroom suite is definitely king-sized with three closets and renovated bath featuring double vanity, handicap tile shower and laundry. The house has lots of windows to capture beautiful natural light. Many recent updates include newer roof, shed, flooring, fresh paint. An ideal layout for those downsizing without giving up space.
Location
State MA
County Barnstable
Area South Sandwich
Zoning R-2
Direction Cotuit Road to Harlow Road to Country Club Road to Holly Ridge Drive
Rooms
Basement Full, Interior Entry, Bulkhead
Primary Bedroom Level First
Kitchen Flooring - Stone/Ceramic Tile, Countertops - Stone/Granite/Solid, Kitchen Island, Cabinets - Upgraded, Remodeled, Stainless Steel Appliances, Gas Stove
Interior
Interior Features Den
Heating Baseboard, Natural Gas
Cooling Central Air
Flooring Tile, Carpet, Wood Laminate, Flooring - Wall to Wall Carpet
Fireplaces Number 1
Fireplaces Type Living Room
Appliance Range, Dishwasher, Refrigerator, Washer, Dryer, Water Treatment, Gas Water Heater
Laundry First Floor
Basement Type Full, Interior Entry, Bulkhead
Exterior
Exterior Feature Storage
Garage Spaces 2.0
Community Features Golf
View Y/N Yes
View Scenic View(s)
Roof Type Metal
Total Parking Spaces 3
Garage Yes
Building
Foundation Concrete Perimeter
Sewer Private Sewer
Water Private
Read Less
Bought with Non Member • Non Member Office



