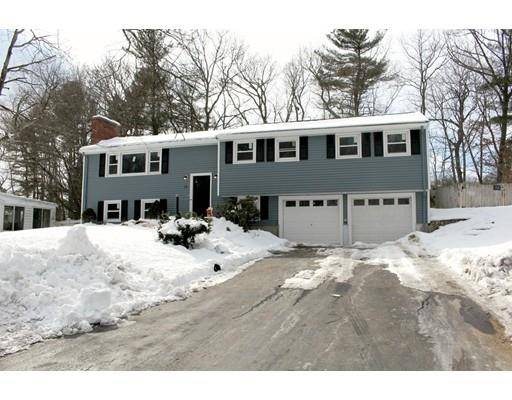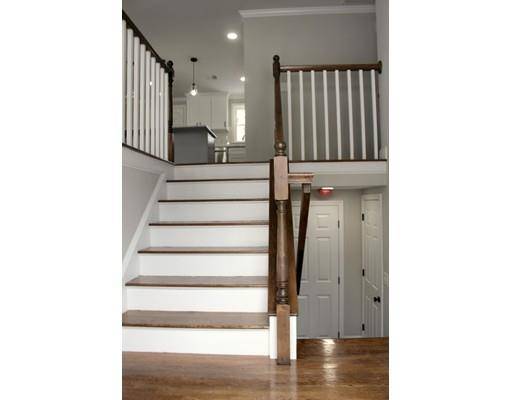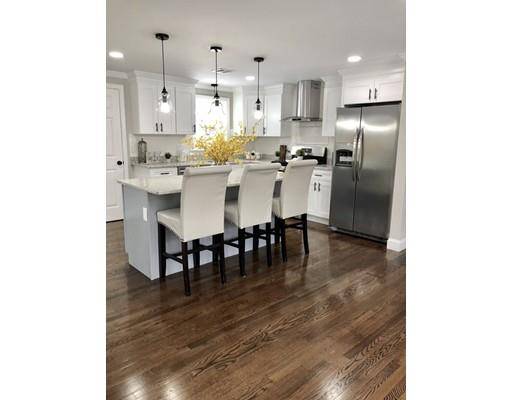For more information regarding the value of a property, please contact us for a free consultation.
38 Laurel Dr Hudson, MA 01749
Want to know what your home might be worth? Contact us for a FREE valuation!

Our team is ready to help you sell your home for the highest possible price ASAP
Key Details
Sold Price $493,261
Property Type Single Family Home
Sub Type Single Family Residence
Listing Status Sold
Purchase Type For Sale
Square Footage 2,125 sqft
Price per Sqft $232
MLS Listing ID 72463111
Sold Date 05/01/19
Bedrooms 4
Full Baths 2
HOA Y/N false
Year Built 1964
Annual Tax Amount $5,777
Tax Year 2018
Lot Size 0.380 Acres
Acres 0.38
Property Description
Welcome home to this completely renovated split-entry. This gem offers updated kitchen with granite countertops, new bathrooms, new hardwood floors throughout the whole first floor, new roof, new windows, new central heating and ac system, new hot water heater, all new plumbing and electric. All of this in Middlesex County, with easy access to Rt 495 yet in a very desirable neighborhood. This property features 2 fireplaces, gorgeous sun room with beautiful exposed beams over looking the in-ground pool that has a new liner and new pump. Don't miss this one. All offers will be reviewed on Sunday at 5pm. Please send your best and highest. Thank you.
Location
State MA
County Middlesex
Zoning R
Direction 495 to Central St left on Gates Pond Rd right on Old Central St left on Hillside Rd left Laurel
Rooms
Family Room Flooring - Laminate, Crown Molding
Basement Full, Finished, Interior Entry, Garage Access, Bulkhead
Primary Bedroom Level First
Dining Room Flooring - Hardwood, French Doors, Recessed Lighting, Crown Molding
Kitchen Flooring - Hardwood, Pantry, Countertops - Stone/Granite/Solid, Kitchen Island, Cabinets - Upgraded, Recessed Lighting, Remodeled, Stainless Steel Appliances
Interior
Interior Features Ceiling - Cathedral, Ceiling - Beamed, Bonus Room, Sun Room
Heating Central, Natural Gas
Cooling Central Air
Flooring Tile, Laminate, Hardwood, Flooring - Laminate
Fireplaces Number 2
Fireplaces Type Family Room, Living Room
Appliance Range, Dishwasher, Disposal, Refrigerator, Range Hood, Electric Water Heater, Plumbed For Ice Maker, Utility Connections for Gas Range, Utility Connections for Electric Dryer
Laundry Flooring - Laminate, Remodeled, In Basement, Washer Hookup
Basement Type Full, Finished, Interior Entry, Garage Access, Bulkhead
Exterior
Exterior Feature Storage
Garage Spaces 2.0
Pool In Ground
Community Features Shopping, Highway Access
Utilities Available for Gas Range, for Electric Dryer, Washer Hookup, Icemaker Connection
Roof Type Shingle
Total Parking Spaces 4
Garage Yes
Private Pool true
Building
Foundation Concrete Perimeter
Sewer Public Sewer
Water Public
Read Less
Bought with Daniel Heroy • Cook & Cook Real Estate Group



