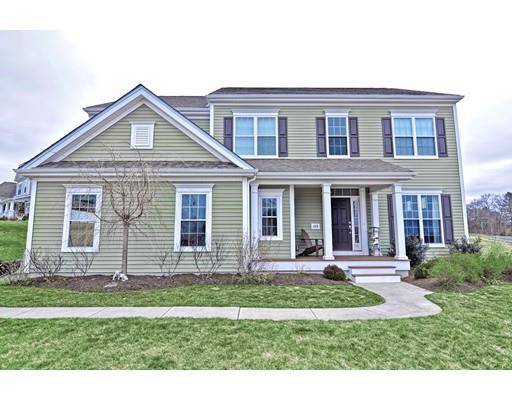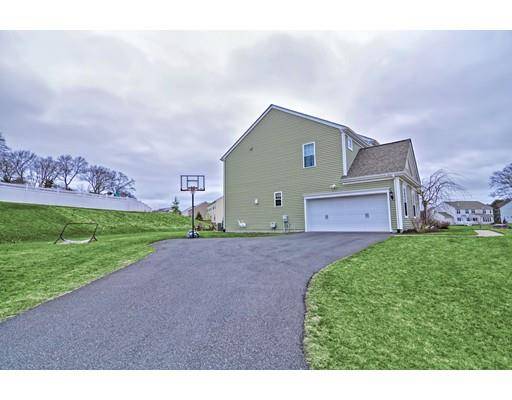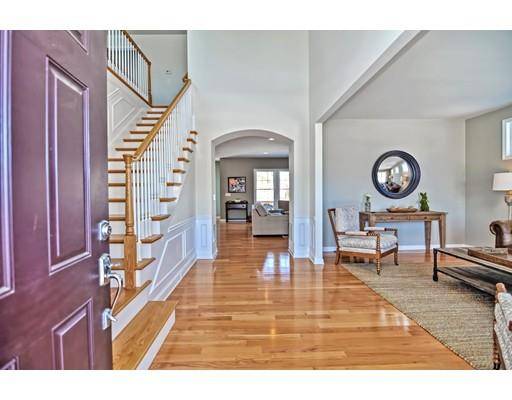For more information regarding the value of a property, please contact us for a free consultation.
109 Hemmingway Pl Wrentham, MA 02093
Want to know what your home might be worth? Contact us for a FREE valuation!

Our team is ready to help you sell your home for the highest possible price ASAP
Key Details
Sold Price $647,450
Property Type Single Family Home
Sub Type Single Family Residence
Listing Status Sold
Purchase Type For Sale
Square Footage 3,029 sqft
Price per Sqft $213
MLS Listing ID 72463148
Sold Date 05/29/19
Style Colonial
Bedrooms 4
Full Baths 2
Half Baths 1
HOA Fees $250/mo
HOA Y/N true
Year Built 2013
Annual Tax Amount $8,572
Tax Year 2018
Lot Size 0.520 Acres
Acres 0.52
Property Description
Modern space meets classic amenities in this youthful colonial packed with logic! Rarely does a floor plan provide such openness but preferred family options. From the over sized mudroom to greet you after spring time play, or tucked away first floor office for professional needs (or perhaps a first floor bedroom option!), space is created throughout. First floor boasts both formal and casual living options while upstairs offers the ideal lofted recreational space, all without compromising the sleeping area's privacy. Private master suite with a walk in closet you thought you could only dream about! Nestled in a picturesque neighborhood optimally laid out for evening strolls and bike ride adventures! Rear professional patio will serve as the perfect host to your summer barbecue, perfectly complimenting the open yard space for outdoor enjoyment. Huge basement creates your pallet for living space expansion to suit any unique needs! Flowing floor plan, affectionately maintained!
Location
State MA
County Norfolk
Zoning R-43
Direction Route 140 to Park Street to Farrington Street to Hemmingway Place.
Rooms
Family Room Flooring - Hardwood, Recessed Lighting
Primary Bedroom Level Second
Dining Room Flooring - Hardwood
Kitchen Flooring - Hardwood, Countertops - Stone/Granite/Solid, Kitchen Island, Recessed Lighting, Stainless Steel Appliances
Interior
Interior Features Recessed Lighting, Office, Mud Room, Bonus Room
Heating Forced Air, Natural Gas
Cooling Central Air
Flooring Flooring - Hardwood, Flooring - Stone/Ceramic Tile, Flooring - Wall to Wall Carpet
Fireplaces Number 1
Fireplaces Type Family Room
Appliance Range, Dishwasher
Laundry Flooring - Stone/Ceramic Tile, Second Floor
Exterior
Garage Spaces 2.0
Total Parking Spaces 4
Garage Yes
Building
Foundation Concrete Perimeter
Sewer Other
Water Public
Read Less
Bought with Patricia Bodin • RE/MAX Real Estate Center



