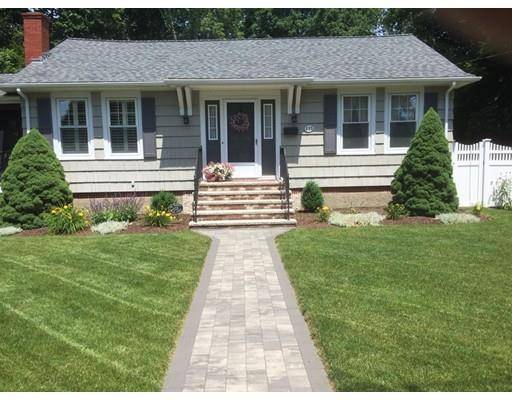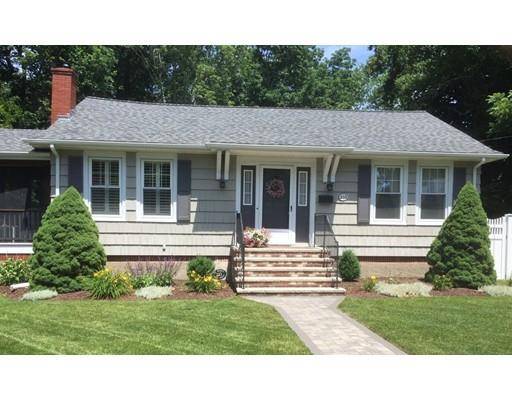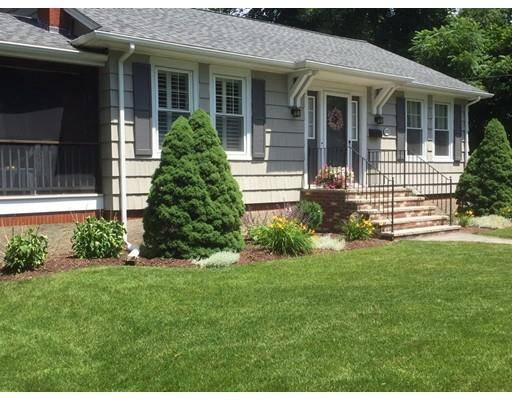For more information regarding the value of a property, please contact us for a free consultation.
233 Plain St Stoughton, MA 02072
Want to know what your home might be worth? Contact us for a FREE valuation!

Our team is ready to help you sell your home for the highest possible price ASAP
Key Details
Sold Price $385,000
Property Type Single Family Home
Sub Type Single Family Residence
Listing Status Sold
Purchase Type For Sale
Square Footage 1,430 sqft
Price per Sqft $269
MLS Listing ID 72463137
Sold Date 04/18/19
Style Ranch
Bedrooms 3
Full Baths 1
HOA Y/N false
Year Built 1940
Annual Tax Amount $4,668
Tax Year 2019
Lot Size 0.290 Acres
Acres 0.29
Property Description
Great STOUGHTON LOCATION near TOWN SPA PIZZA! Close to Restaurants, Shopping, Routes 24, 27, 138 & 139 & Commuter Rail!! Easy ONE-LEVEL LIVING!! Perfect for Downsizing or 1st Time Home Buyers!! IMPECCABLY MAINTAINED & UPDATED RANCH-3 BDRMS & 1 BTH w/HARDWOOD FLOORS!! KITCHEN w/GRANITE CTRS & Stainless Steel APPLIANCES(2017). LIVING RM w/Gas Unique Brick Fireplace w/Mantle! Enjoy 3-Season Porch off Living Rm. GAS HEAT & CENTRAL A/C!! SPACIOUS & WELL-DESIGNED FAMILY ROOM in BASEMENT w/DBL CLOSET & COZY GAS STOVE for HEAT on Thermostat, Laundry/Utility Room plus WORKSHOP. EASY WALK-OUT BASEMENT to Beautiful "PRIVATE LANDSCAPED YARD" w/ IRRIGATION SYSTEM on WELL WATER! Fenced in POOL Area w/STORAGE SHED. ENJOY Your OWN IN GROUND POOL-PERFECT for ENTERTAINING on those Warm SPRING & SUMMER DAYS!! TRULY MOVE-IN READY-DON'T MISS THIS ONE!! ENJOY STOUGHTON'S "NEW State-Of-the-Art LIBRARY on Park St & NEW STOUGHTON HIGH SCHOOL "COMING SOON!!" DON'T WAIT-SCHEDULE YOUR PRIVATE SHOWING!!
Location
State MA
County Norfolk
Zoning RB
Direction Washington St(Rt 138 to Plain Street), or Bay Rd to Plain Street.
Rooms
Family Room Flooring - Wall to Wall Carpet, Recessed Lighting, Gas Stove, Closet - Double
Basement Partially Finished, Walk-Out Access, Interior Entry, Concrete
Primary Bedroom Level First
Dining Room Flooring - Hardwood, Window(s) - Bay/Bow/Box
Kitchen Flooring - Stone/Ceramic Tile, Countertops - Stone/Granite/Solid, Remodeled, Stainless Steel Appliances, Gas Stove
Interior
Interior Features Finish - Sheetrock, Internet Available - Unknown
Heating Baseboard, Natural Gas
Cooling Central Air
Flooring Tile, Carpet, Hardwood
Fireplaces Number 1
Fireplaces Type Living Room
Appliance Range, Washer, Dryer, ENERGY STAR Qualified Refrigerator, ENERGY STAR Qualified Dishwasher, Gas Water Heater, Utility Connections for Gas Range
Laundry Gas Dryer Hookup, Washer Hookup, In Basement
Basement Type Partially Finished, Walk-Out Access, Interior Entry, Concrete
Exterior
Exterior Feature Rain Gutters, Storage, Professional Landscaping, Sprinkler System
Pool In Ground
Community Features Public Transportation, Shopping, Pool, Public School
Utilities Available for Gas Range, Washer Hookup
Roof Type Shingle
Total Parking Spaces 4
Garage No
Private Pool true
Building
Foundation Concrete Perimeter
Sewer Public Sewer
Water Public, Private
Architectural Style Ranch
Schools
Elementary Schools Gibbons Element
Middle Schools O'Donnell Middl
High Schools Stoughton High
Others
Senior Community false
Acceptable Financing Contract
Listing Terms Contract
Read Less
Bought with Dennis Doucette • LAER Realty Partners



