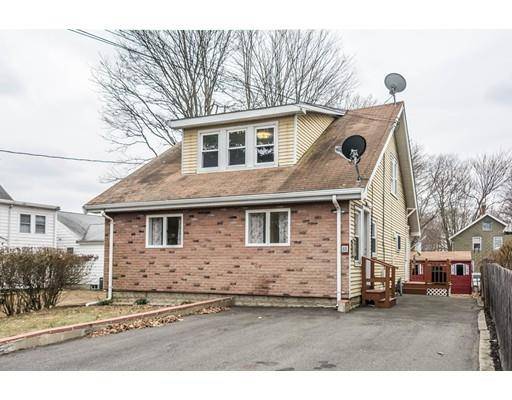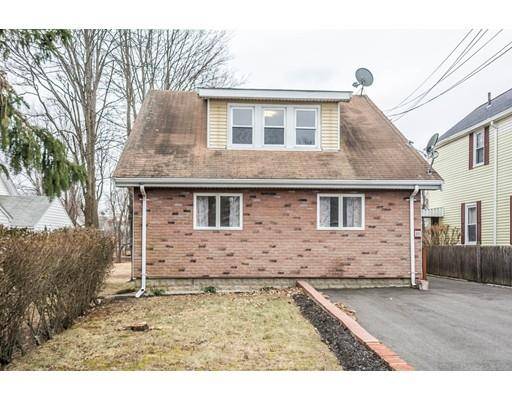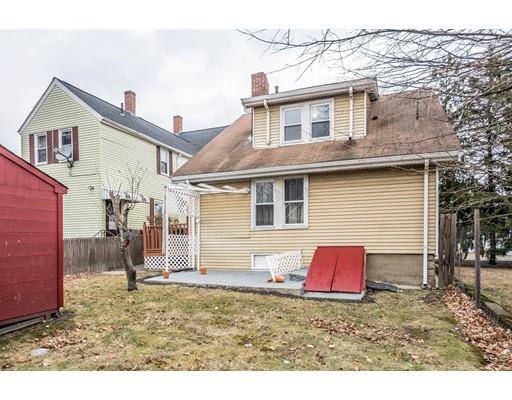For more information regarding the value of a property, please contact us for a free consultation.
88 Pearl St Stoughton, MA 02072
Want to know what your home might be worth? Contact us for a FREE valuation!

Our team is ready to help you sell your home for the highest possible price ASAP
Key Details
Sold Price $333,000
Property Type Single Family Home
Sub Type Single Family Residence
Listing Status Sold
Purchase Type For Sale
Square Footage 1,680 sqft
Price per Sqft $198
MLS Listing ID 72463405
Sold Date 04/10/19
Style Cottage
Bedrooms 4
Full Baths 2
HOA Y/N false
Year Built 1940
Annual Tax Amount $4,329
Tax Year 2019
Lot Size 4,356 Sqft
Acres 0.1
Property Description
Offer deadline for final and best. Tuesday March 19th @12noon. Tired of your morning commute? This nicely maintained Cottage conveniently located near Stoughton center, near all amenities. Stoughton High is only 8 doors down the street! And the home is less than 1/2 mile from the train station, and only a 10 min drive to the highway, making your commute to work a breeze. As you pull into the property you will see the beautiful brick front and maintenance free Aluminum Siding, and a 4 car driveway. Walking in you will notice there is plenty of space and tons of rooms! It's perfect for the growing family. 4 Bedrooms, 2 full baths and a partially finished basement making it 3 levels of living space. There is Hardwood throughout the first and second floors and carpet in the finished portion of the basement. But thats not all, As you stroll out back you'll find an easily maintained fenced-in backyard, with a cemented patio for seating, creating the perfect place for those summer time BBQ's.
Location
State MA
County Norfolk
Zoning RU
Direction Waze, Google Maps
Rooms
Basement Full, Partially Finished
Primary Bedroom Level First
Dining Room Flooring - Laminate
Interior
Interior Features Bonus Room
Heating Baseboard, Radiant, Natural Gas
Cooling Window Unit(s)
Flooring Tile, Hardwood, Flooring - Laminate
Appliance Gas Water Heater, Utility Connections for Gas Range
Laundry In Basement
Basement Type Full, Partially Finished
Exterior
Exterior Feature Rain Gutters
Fence Fenced
Community Features Public Transportation, Shopping, Park, Laundromat, Highway Access, Public School, T-Station
Utilities Available for Gas Range
Roof Type Shingle
Total Parking Spaces 4
Garage No
Building
Foundation Stone
Sewer Public Sewer
Water Public
Architectural Style Cottage
Others
Senior Community false
Read Less
Bought with Shauna Fanning • Lamacchia Realty, Inc.



