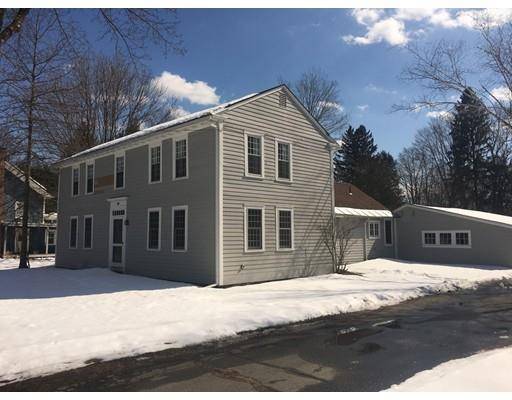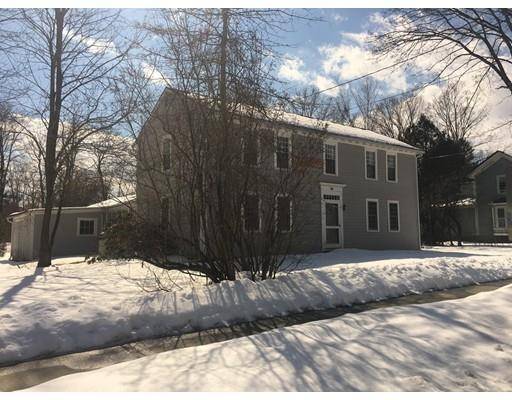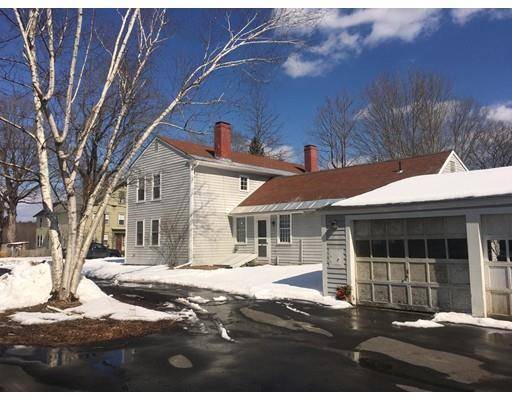For more information regarding the value of a property, please contact us for a free consultation.
38 Center St Montague, MA 01351
Want to know what your home might be worth? Contact us for a FREE valuation!

Our team is ready to help you sell your home for the highest possible price ASAP
Key Details
Sold Price $350,000
Property Type Single Family Home
Sub Type Single Family Residence
Listing Status Sold
Purchase Type For Sale
Square Footage 2,048 sqft
Price per Sqft $170
Subdivision Montague Center
MLS Listing ID 72464130
Sold Date 06/28/19
Style Colonial
Bedrooms 3
Full Baths 2
HOA Y/N false
Year Built 1805
Annual Tax Amount $4,662
Tax Year 2018
Lot Size 0.950 Acres
Acres 0.95
Property Description
This Montague Center Federal period Colonial has been vastly and tastefully remodelled. The all new kitchen on the south side of the house is bathed in light and overlooks the generous back yard. It has a Douglas Fir floor over wide pine boards, Corian counters, Frigidaire Pro and ample pantry space. Many original features including wainscotting, chair rails, doors and hardware. Check out the strap hinges on the front door. Rinnai propane heaters and on demand hot water heater will keep you warm all winter. All newer Marvin windows on the first floor. New full bath and laundry room on the main level. There's also a 3 bay garage for cars or storage. Located just a few minutes by car, bike or foot to the Montague Book Mill and less than 20 minutes to Amherst. Come check out this awesome antique and the charming village.
Location
State MA
County Franklin
Area Montague Center
Zoning RS
Direction Rt 63 to Center St. House is on left, East of Union St.
Rooms
Basement Full, Partial, Bulkhead, Dirt Floor, Unfinished
Primary Bedroom Level First
Dining Room Flooring - Wood
Kitchen Flooring - Wood, Window(s) - Picture, Countertops - Stone/Granite/Solid, Kitchen Island, Remodeled
Interior
Interior Features Sun Room, Internet Available - DSL
Heating Electric Baseboard, Space Heater, Electric, Propane
Cooling None
Flooring Wood, Flooring - Wood
Fireplaces Number 4
Fireplaces Type Dining Room, Master Bedroom, Bedroom, Wood / Coal / Pellet Stove
Appliance Oven, Countertop Range, Refrigerator, Propane Water Heater, Tank Water Heaterless, Utility Connections for Gas Range, Utility Connections for Gas Oven, Utility Connections for Electric Dryer
Laundry Electric Dryer Hookup, Washer Hookup, First Floor
Basement Type Full, Partial, Bulkhead, Dirt Floor, Unfinished
Exterior
Exterior Feature Storage
Garage Spaces 3.0
Community Features Public Transportation, Shopping, Park, Walk/Jog Trails, Stable(s), Bike Path, Conservation Area, House of Worship
Utilities Available for Gas Range, for Gas Oven, for Electric Dryer, Washer Hookup
Roof Type Shingle
Total Parking Spaces 4
Garage Yes
Building
Lot Description Easements, Level
Foundation Stone
Sewer Public Sewer
Water Public
Schools
Elementary Schools Hillcrest
Middle Schools Turners Falls
High Schools Turners Falls
Others
Senior Community false
Read Less
Bought with Mark Abramson • Coldwell Banker Upton-Massamont REALTORS®



