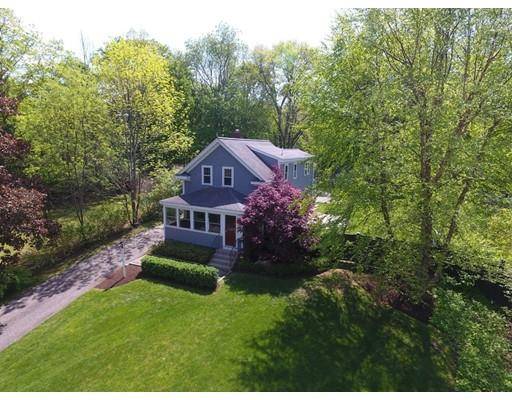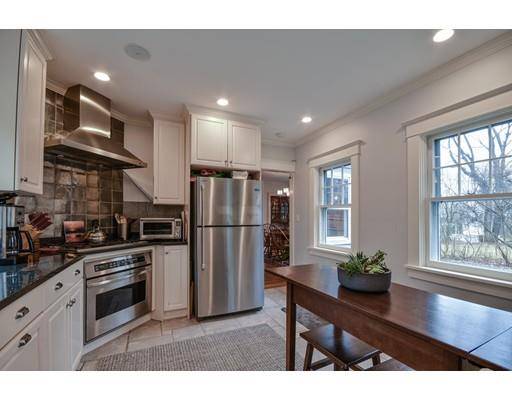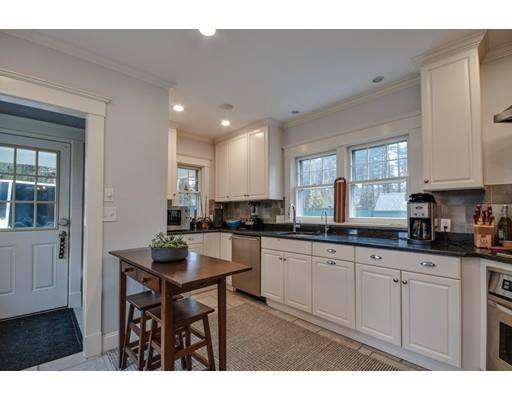For more information regarding the value of a property, please contact us for a free consultation.
26 Leach Lane Natick, MA 01760
Want to know what your home might be worth? Contact us for a FREE valuation!

Our team is ready to help you sell your home for the highest possible price ASAP
Key Details
Sold Price $725,000
Property Type Single Family Home
Sub Type Single Family Residence
Listing Status Sold
Purchase Type For Sale
Square Footage 1,500 sqft
Price per Sqft $483
Subdivision South Natick Village
MLS Listing ID 72464259
Sold Date 04/26/19
Style Colonial
Bedrooms 3
Full Baths 2
HOA Y/N false
Year Built 1920
Annual Tax Amount $7,904
Tax Year 2019
Lot Size 0.450 Acres
Acres 0.45
Property Description
Tastefully tucked away on a side street in the heart of South Natick Village. Completely renovated farm house, close to the Wellesley line and 2 miles from downtown Natick. This home is set far off the street in a beautiful setting with loads of character. Large back, front and side yard with a large private deck and a storage shed.. Totally renovated in 2004 by a local reputable builder with new siding, roof, underground electrical service, plumbing, windows, central air, insulation, hardwood floors and high end gutters (2016). Also offers coffered living room ceiling, first floor laundry, stainless kitchen with Thermador cooktop, Bosch dishwasher, new refrigerator and water purification system. Comes with Nest smart thermostat and Ring.com security doorbell. Walk to Elm Bank Reservation, Bacon Free Library, the Charles River and the Waterfall. This is the ultimate place to live in a sought-after Natick neighborhood! Easy access to all major highways.
Location
State MA
County Middlesex
Area South Natick
Zoning RSC
Direction Eliot Street to Leach Lane
Rooms
Basement Full, Bulkhead, Sump Pump
Primary Bedroom Level Second
Dining Room Coffered Ceiling(s), Closet/Cabinets - Custom Built, Flooring - Hardwood
Kitchen Flooring - Stone/Ceramic Tile, Remodeled, Stainless Steel Appliances, Gas Stove
Interior
Interior Features Breezeway, Mud Room
Heating Central, Forced Air, Oil, Propane
Cooling Central Air
Flooring Tile, Hardwood
Appliance Range, Dishwasher, Disposal, Refrigerator, Oil Water Heater, Utility Connections for Gas Range, Utility Connections for Electric Dryer
Laundry First Floor, Washer Hookup
Basement Type Full, Bulkhead, Sump Pump
Exterior
Exterior Feature Rain Gutters, Storage
Community Features Public Transportation, Shopping, Park, Walk/Jog Trails, Golf, Medical Facility, Bike Path, Conservation Area, Highway Access, House of Worship, Private School, Public School, T-Station
Utilities Available for Gas Range, for Electric Dryer, Washer Hookup
Roof Type Shingle
Total Parking Spaces 8
Garage No
Building
Lot Description Wooded
Foundation Stone
Sewer Public Sewer
Water Public
Schools
Elementary Schools Memorial
Middle Schools Kennedy
High Schools Nhs
Others
Senior Community false
Read Less
Bought with TEAM Metrowest • Berkshire Hathaway HomeServices Commonwealth Real Estate
Get More Information




