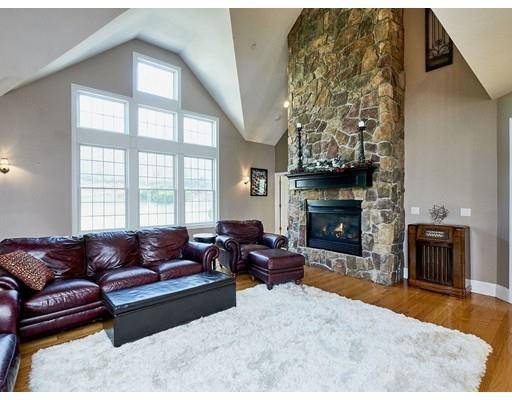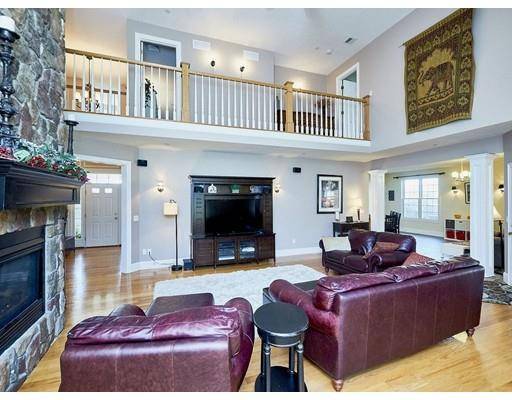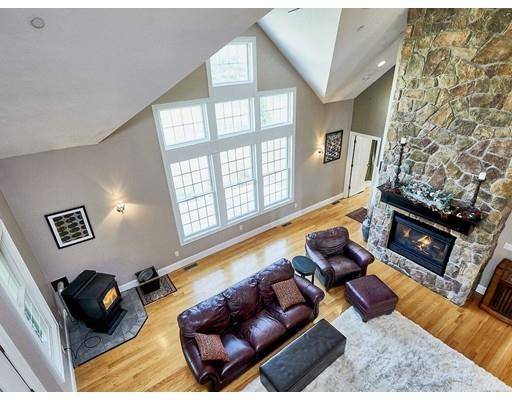For more information regarding the value of a property, please contact us for a free consultation.
6 Heaton Pl Wrentham, MA 02093
Want to know what your home might be worth? Contact us for a FREE valuation!

Our team is ready to help you sell your home for the highest possible price ASAP
Key Details
Sold Price $690,000
Property Type Single Family Home
Sub Type Single Family Residence
Listing Status Sold
Purchase Type For Sale
Square Footage 4,169 sqft
Price per Sqft $165
MLS Listing ID 72464375
Sold Date 05/10/19
Style Cape
Bedrooms 4
Full Baths 4
Half Baths 1
Year Built 2003
Annual Tax Amount $8,390
Tax Year 2018
Lot Size 1.040 Acres
Acres 1.04
Property Description
Unique, beautiful and spacious custom contemporary cape with panoramic sunset views from the large front porch. This home features beautiful hardwood floors, 2 master suites, a 3 season porch, finished basement, 4.5 baths (including a steam shower in the first floor master bath), and a large additional unfinished space over the oversized 2 car garage. The finished basement features a home office or additional bedroom, full bath, wet bar and theater seating, room to exercise and plenty of storage. The sun-filled living room offers a gas fireplace with a floor to ceiling decorative stone chimney, and vaulted ceilings. The impressive kitchen includes a gas range, 2 convection ovens, and spacious pantry. The kitchen opens up to a dining area or seating area with a 2nd gas fireplace. 1st floor laundry room with additional kitchen sink and cabinets. Enjoy the serene and private yard with perennials and raised garden beds. 2x6 construction, Anderson windows, 9' ceilings, lawn irrigation
Location
State MA
County Norfolk
Zoning R-87
Direction West St. to Ash St. to Heaton Place on right or South St. in Franklin to Heaton Place on left
Rooms
Basement Full, Partially Finished, Sump Pump, Radon Remediation System
Interior
Interior Features Central Vacuum, Sauna/Steam/Hot Tub
Heating Forced Air, Propane
Cooling Central Air
Flooring Tile, Carpet, Hardwood
Fireplaces Number 2
Appliance Range, Oven, Dishwasher, Microwave, Refrigerator, Washer, Dryer, Wine Refrigerator, Vacuum System, Utility Connections for Gas Range
Basement Type Full, Partially Finished, Sump Pump, Radon Remediation System
Exterior
Exterior Feature Rain Gutters, Sprinkler System
Garage Spaces 2.0
Community Features Public Transportation, Shopping, Park, Walk/Jog Trails, Highway Access, Private School, Public School
Utilities Available for Gas Range
View Y/N Yes
View Scenic View(s)
Roof Type Shingle
Total Parking Spaces 4
Garage Yes
Building
Foundation Concrete Perimeter
Sewer Private Sewer
Water Private
Read Less
Bought with Kate Duggan • Bostonia Properties



