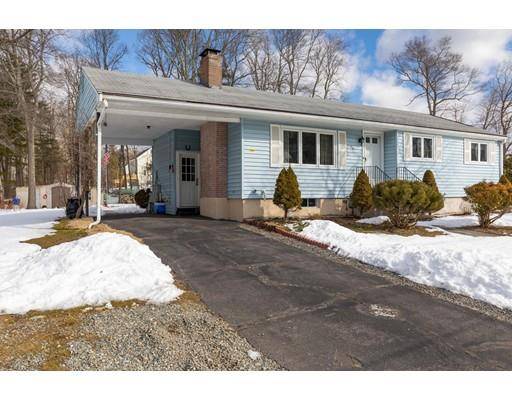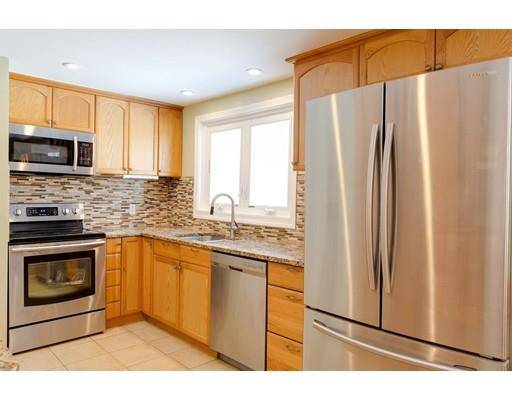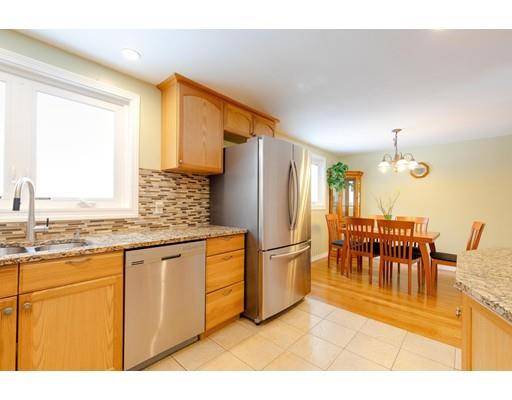For more information regarding the value of a property, please contact us for a free consultation.
44 Kelsey Drive Stoughton, MA 02072
Want to know what your home might be worth? Contact us for a FREE valuation!

Our team is ready to help you sell your home for the highest possible price ASAP
Key Details
Sold Price $356,000
Property Type Single Family Home
Sub Type Single Family Residence
Listing Status Sold
Purchase Type For Sale
Square Footage 1,750 sqft
Price per Sqft $203
MLS Listing ID 72464563
Sold Date 04/17/19
Style Ranch
Bedrooms 3
Full Baths 2
HOA Y/N false
Year Built 1956
Annual Tax Amount $4,792
Tax Year 2019
Lot Size 0.340 Acres
Acres 0.34
Property Description
Beautifully renovated lovely ranch in a cul de sak. New heating system and water heater (2017), new thermostat, all updated plumbing and wiring, new recessed lights, newer doors and windows, additional vents in attic, vinyl siding, freshly painted house inside. Gleaming hardwood floors throughout. Nice spacious living room with ceiling fan, real fireplace, and bay window. All renovated kitchen (2017) with recessed lights, granite countertops, tasteful back splash, all new state-of-the-art Samsung appliances. Three spacious bedrooms. Two full bathrooms. Two new efficient A/C wall units. Plenty of closet space. Pull down attic. Full finished basement with an office and full bathroom. Second bathroom downstairs has steam shower. Brand new landscaping. Carport that can be transformed into garage. Large shed on the property. Beautiful garden with apple and plum trees, raspberries and blueberries. Perfect location, minutes to major highways, T station, shopping, restaurants.
Location
State MA
County Norfolk
Zoning res
Direction Route 138 to Kelsey Drive.
Rooms
Basement Full, Finished, Sump Pump
Primary Bedroom Level First
Dining Room Flooring - Hardwood, Remodeled
Kitchen Flooring - Stone/Ceramic Tile, Countertops - Stone/Granite/Solid, Cabinets - Upgraded, Recessed Lighting, Remodeled
Interior
Interior Features Recessed Lighting, Office
Heating Central, Natural Gas
Cooling Wall Unit(s), ENERGY STAR Qualified Equipment
Flooring Tile, Hardwood
Fireplaces Number 1
Fireplaces Type Living Room
Appliance Microwave, ENERGY STAR Qualified Dishwasher, Range - ENERGY STAR, Gas Water Heater
Laundry In Basement
Basement Type Full, Finished, Sump Pump
Exterior
Exterior Feature Storage
Community Features Public Transportation, Shopping, Highway Access
Roof Type Shingle
Total Parking Spaces 6
Garage No
Building
Foundation Concrete Perimeter
Sewer Public Sewer
Water Public
Architectural Style Ranch
Others
Senior Community false
Read Less
Bought with Lana Stepanskaia • Hillman Homes



