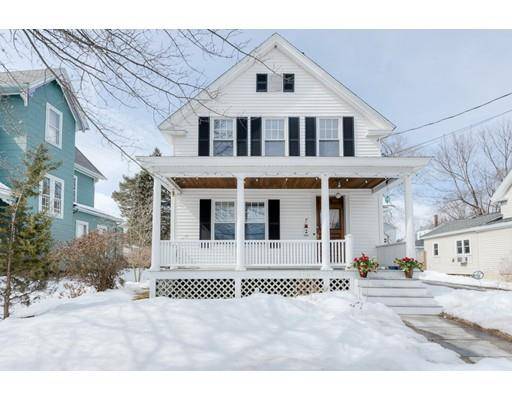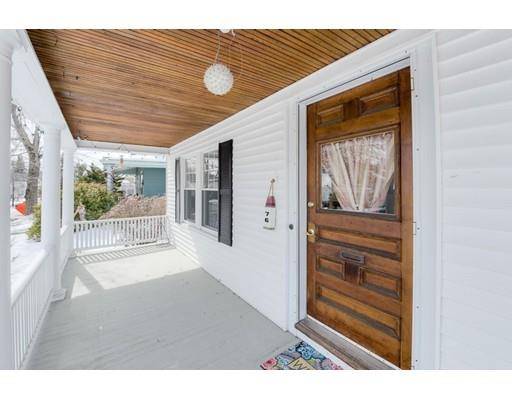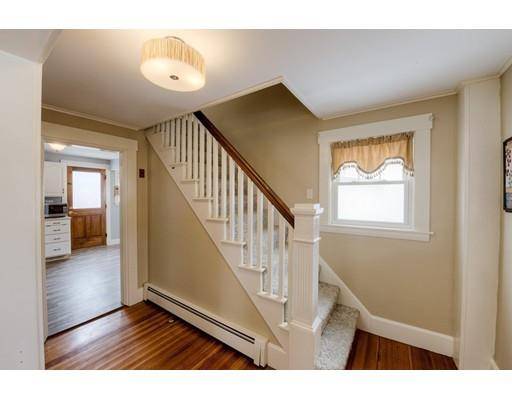For more information regarding the value of a property, please contact us for a free consultation.
76 Lincoln Street Hudson, MA 01749
Want to know what your home might be worth? Contact us for a FREE valuation!

Our team is ready to help you sell your home for the highest possible price ASAP
Key Details
Sold Price $384,900
Property Type Single Family Home
Sub Type Single Family Residence
Listing Status Sold
Purchase Type For Sale
Square Footage 1,394 sqft
Price per Sqft $276
MLS Listing ID 72465084
Sold Date 05/06/19
Style Colonial, Antique
Bedrooms 4
Full Baths 2
HOA Y/N false
Year Built 1927
Annual Tax Amount $4,775
Tax Year 2019
Lot Size 7,840 Sqft
Acres 0.18
Property Description
**MULTIPLE OFFERS**HIGHEST & BEST OFFERS BY MONDAY 3/18 at 6:00pm** SIMPLY THE BEST, BETTER THAN ALL THE REST! AND YOU CAN BE THE LUCKY NEW HOMEOWNER! Old world charm & character complimented by modern day updates. As you approach this wonderful, turnkey Colonial you are welcomed by a Farmers porch! Enter into the home to the open flow of the living and dining rooms, both rooms complimented by charming built-ins & hardwood floors! Updated kitchen with SS appliances and flooring. Family room with full bath has new French doors-2017 that open up to your beautiful, fenced-in backyard (new 6ft privacy fence-2017) with amazing inground pool! Enjoy your summers entertaining with incredible set-up! More great updates include new roof-2015, updated electrical-2019, freshly painted interior-2019. Walk downtown and to the Rail Trail, restaurants, shopping and so much more! Unfinished basement offers great space for a workshop area. This location is a commuters dream! Quick to all major routes.
Location
State MA
County Middlesex
Zoning map
Direction Main Street to Lincoln Street or Cox Street to Lincoln Street
Rooms
Family Room Bathroom - Half, Flooring - Hardwood, Deck - Exterior, Exterior Access
Basement Full, Interior Entry, Bulkhead, Sump Pump
Primary Bedroom Level Second
Dining Room Closet/Cabinets - Custom Built, Flooring - Hardwood
Kitchen Flooring - Vinyl, Balcony / Deck, Exterior Access, Remodeled, Stainless Steel Appliances
Interior
Heating Baseboard, Oil
Cooling None
Flooring Tile, Vinyl, Carpet, Hardwood
Appliance Range, Dishwasher, Microwave, Refrigerator, Washer, Dryer, Oil Water Heater, Tank Water Heater, Utility Connections for Electric Range, Utility Connections for Electric Dryer
Laundry In Basement, Washer Hookup
Basement Type Full, Interior Entry, Bulkhead, Sump Pump
Exterior
Exterior Feature Storage, Garden
Fence Fenced/Enclosed, Fenced
Pool In Ground
Community Features Public Transportation, Shopping, Park, Walk/Jog Trails, Golf, Bike Path, Highway Access, House of Worship, Public School, Sidewalks
Utilities Available for Electric Range, for Electric Dryer, Washer Hookup
Roof Type Shingle
Total Parking Spaces 4
Garage No
Private Pool true
Building
Lot Description Level
Foundation Concrete Perimeter, Stone
Sewer Public Sewer
Water Public
Architectural Style Colonial, Antique
Others
Senior Community false
Read Less
Bought with Gilbert Ouellette • DCU Realty - Waltham 128



