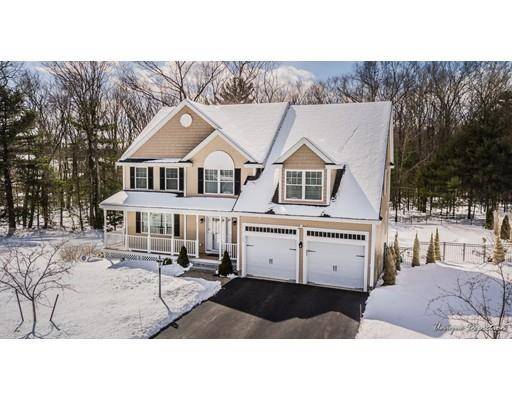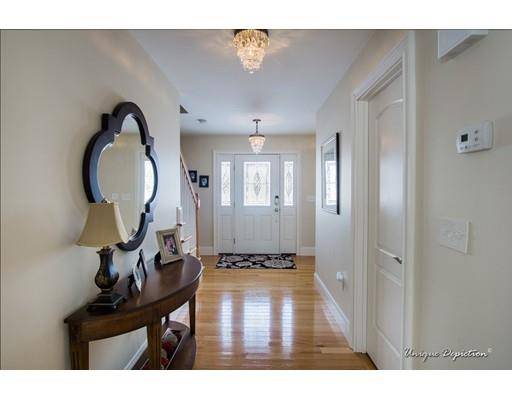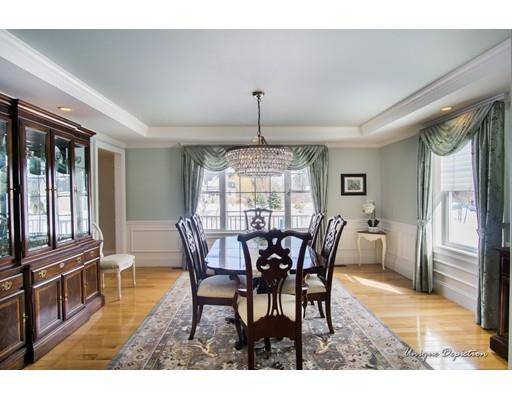For more information regarding the value of a property, please contact us for a free consultation.
17 Crystal Circle Tewksbury, MA 01876
Want to know what your home might be worth? Contact us for a FREE valuation!

Our team is ready to help you sell your home for the highest possible price ASAP
Key Details
Sold Price $829,000
Property Type Single Family Home
Sub Type Single Family Residence
Listing Status Sold
Purchase Type For Sale
Square Footage 4,115 sqft
Price per Sqft $201
Subdivision Crystal Meadows
MLS Listing ID 72465470
Sold Date 05/22/19
Style Colonial
Bedrooms 4
Full Baths 2
Half Baths 2
HOA Fees $16/ann
HOA Y/N true
Year Built 2014
Annual Tax Amount $10,869
Tax Year 2019
Lot Size 0.330 Acres
Acres 0.33
Property Description
STUNNING 4,000 + SF cul-de-sac home built with many upgrades (2014) on the Andover line, 4 bedrooms, 2 full and 2 half bath colonial w/ open floor plan. The open floor plan is perfect for entertaining. Hardwood floors and Pottery Barn light fixtures throughout. The first floor offers upgraded kitchen cabinets, granite countertops, stainless steel appliances, fireplaced living room, dining room with wainscotting, sunroom with cathedral ceiling. The second floor boasts a large Master Suite with cathedral ceiling, walk-in closet, linen closet, tile master bath with walk-in shower, double sinks, soaking tub, 3 beautiful bedrooms, full bath, and second-floor laundry. The lower level offers a large open floor plan with a gorgeous gas fireplace, living area, and half bath. The lower level walks out to the beautiful saltwater inground pool, aggregate stone deck and patio w/ a firepit and stone walls! ADT alarm/16kw generator. All on a professionally landscaped lot w/ easy access to the highway
Location
State MA
County Middlesex
Zoning SF
Direction Livingston St to Pinnacle St to Crystal Circle OR Route133 to Bellevue Rd to Blanchard St to Crystal
Rooms
Family Room Bathroom - Full, Closet, Flooring - Wall to Wall Carpet, Exterior Access, Open Floorplan, Recessed Lighting
Basement Full, Finished, Walk-Out Access
Primary Bedroom Level Second
Dining Room Flooring - Hardwood, Open Floorplan, Recessed Lighting, Wainscoting, Lighting - Overhead, Crown Molding
Kitchen Flooring - Hardwood, Dining Area, Pantry, Countertops - Stone/Granite/Solid, Countertops - Upgraded, Kitchen Island, Cabinets - Upgraded, Exterior Access, Open Floorplan, Recessed Lighting, Stainless Steel Appliances, Gas Stove, Lighting - Overhead
Interior
Interior Features Cathedral Ceiling(s), Ceiling Fan(s), Bathroom - Half, Sun Room, Bathroom, Internet Available - Broadband, Internet Available - Unknown
Heating Forced Air, Electric, Propane
Cooling Central Air
Flooring Tile, Carpet, Hardwood, Flooring - Hardwood, Flooring - Stone/Ceramic Tile
Fireplaces Number 1
Fireplaces Type Family Room, Living Room
Appliance Range, Dishwasher, Disposal, Microwave, Refrigerator, Tank Water Heaterless, Utility Connections for Gas Range, Utility Connections for Electric Range, Utility Connections for Electric Dryer
Laundry Flooring - Stone/Ceramic Tile, Electric Dryer Hookup, Washer Hookup, Second Floor
Basement Type Full, Finished, Walk-Out Access
Exterior
Exterior Feature Professional Landscaping, Sprinkler System
Garage Spaces 2.0
Fence Fenced/Enclosed, Fenced
Pool In Ground
Community Features Public Transportation, Shopping, Park, Golf, Medical Facility, Laundromat, Conservation Area, Highway Access, House of Worship, Public School, Sidewalks
Utilities Available for Gas Range, for Electric Range, for Electric Dryer, Washer Hookup, Generator Connection
Roof Type Shingle
Total Parking Spaces 4
Garage Yes
Private Pool true
Building
Lot Description Cul-De-Sac, Wooded
Foundation Concrete Perimeter
Sewer Public Sewer
Water Public
Architectural Style Colonial
Schools
Elementary Schools North
Middle Schools John W. Wynn
High Schools Ths
Read Less
Bought with Bhamin Mukesh Chhatrapati • Better Living Real Estate, LLC



