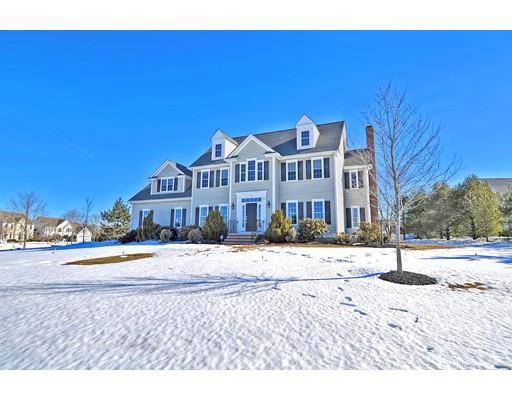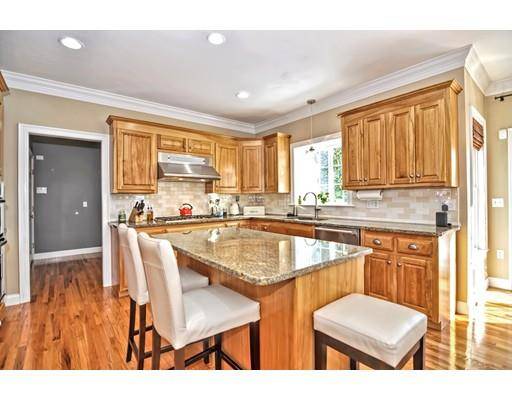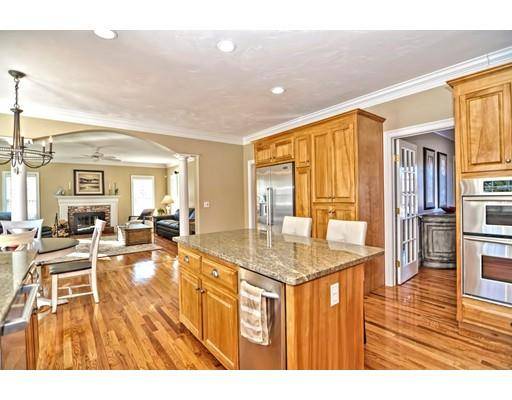For more information regarding the value of a property, please contact us for a free consultation.
10 Weetamoo Way Wrentham, MA 02093
Want to know what your home might be worth? Contact us for a FREE valuation!

Our team is ready to help you sell your home for the highest possible price ASAP
Key Details
Sold Price $780,000
Property Type Single Family Home
Sub Type Single Family Residence
Listing Status Sold
Purchase Type For Sale
Square Footage 4,297 sqft
Price per Sqft $181
Subdivision Wampanoag Estates
MLS Listing ID 72465672
Sold Date 04/25/19
Style Colonial
Bedrooms 4
Full Baths 2
Half Baths 2
HOA Fees $20/ann
HOA Y/N true
Year Built 2004
Annual Tax Amount $9,143
Tax Year 2018
Lot Size 0.540 Acres
Acres 0.54
Property Description
This colonial located in Wrentham's most popular Wampanoag Estates will truly check all your boxes! The foyer leads into the gourmet kitchen and features granite countertops, center island, subway tile backsplash, stainless steel appliances including a wall oven and gas 5 burner cook top and dining area which leads out to the rear deck The open floor plan from the kitchen leads into the family room with a cozy wood burning fireplace. The large dining room is elegant with a beautiful tray ceiling, chair rail and wainscoting. A formal living room with french doors, mudroom with custom built-ins, half bath and separate laundry room complete the first level. The upper level features a Master Bedroom retreat with a sitting area, large walk-in closet and relaxing full bath with jacuzzi tub. The three additional bedrooms are generously sized. The finished lower level will amaze you! Refinished hardwood floors throughout, new carpeting, fresh paint, new tankless hot water heater.
Location
State MA
County Norfolk
Zoning R-30
Direction Route 1A to Route 121, right onto Riverside Drive and right onto Weetamoo Way
Rooms
Family Room Ceiling Fan(s), Flooring - Hardwood, Cable Hookup, Open Floorplan, Recessed Lighting
Basement Full, Finished, Interior Entry, Garage Access
Primary Bedroom Level Second
Dining Room Flooring - Hardwood, French Doors, Chair Rail, Wainscoting
Kitchen Flooring - Hardwood, Window(s) - Bay/Bow/Box, Dining Area, Pantry, Countertops - Stone/Granite/Solid, Kitchen Island, Deck - Exterior, Exterior Access, Open Floorplan, Recessed Lighting
Interior
Interior Features Closet/Cabinets - Custom Built, Bathroom - Half, Closet, Cable Hookup, Countertops - Stone/Granite/Solid, Wet bar, Recessed Lighting, Peninsula, Mud Room, Bathroom, Game Room, Media Room, Exercise Room, Wet Bar, Wired for Sound
Heating Forced Air, Natural Gas
Cooling Central Air, Dual
Flooring Tile, Carpet, Hardwood, Flooring - Hardwood
Fireplaces Number 1
Fireplaces Type Family Room
Appliance Oven, Dishwasher, Disposal, Trash Compactor, Microwave, Countertop Range, Refrigerator, Wine Refrigerator, Wine Cooler, Tank Water Heaterless, Plumbed For Ice Maker, Utility Connections for Gas Range, Utility Connections for Electric Dryer
Laundry Flooring - Stone/Ceramic Tile, Electric Dryer Hookup, Washer Hookup, First Floor
Basement Type Full, Finished, Interior Entry, Garage Access
Exterior
Exterior Feature Rain Gutters, Storage, Professional Landscaping, Sprinkler System
Garage Spaces 2.0
Fence Invisible
Community Features Public Transportation, Shopping, Highway Access, House of Worship, Public School, Sidewalks
Utilities Available for Gas Range, for Electric Dryer, Washer Hookup, Icemaker Connection
Roof Type Shingle
Total Parking Spaces 4
Garage Yes
Building
Lot Description Cul-De-Sac, Corner Lot
Foundation Concrete Perimeter, Irregular
Sewer Private Sewer
Water Public
Schools
Elementary Schools Delaney/Roderic
Middle Schools Kp Middle
High Schools Kp High
Others
Senior Community false
Acceptable Financing Contract
Listing Terms Contract
Read Less
Bought with Campos Homes • RE/MAX Real Estate Center



