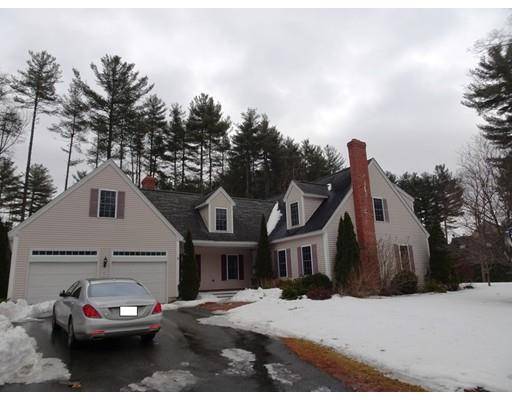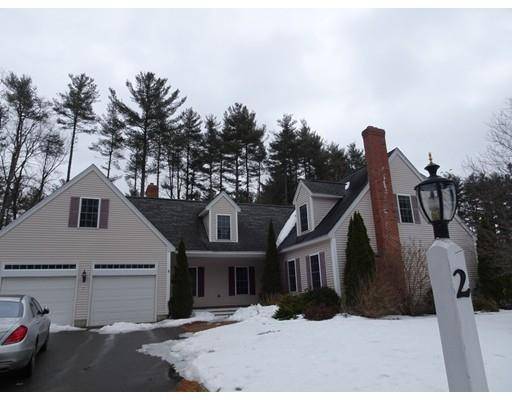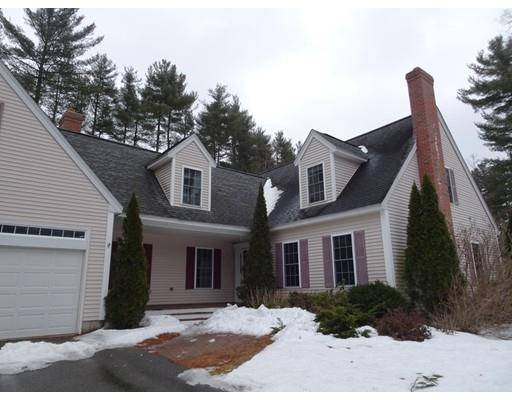For more information regarding the value of a property, please contact us for a free consultation.
2 Catherines Way Shirley, MA 01464
Want to know what your home might be worth? Contact us for a FREE valuation!

Our team is ready to help you sell your home for the highest possible price ASAP
Key Details
Sold Price $425,000
Property Type Single Family Home
Sub Type Single Family Residence
Listing Status Sold
Purchase Type For Sale
Square Footage 3,762 sqft
Price per Sqft $112
MLS Listing ID 72466198
Sold Date 06/07/19
Style Cape
Bedrooms 4
Full Baths 3
HOA Y/N false
Year Built 2001
Annual Tax Amount $7,127
Tax Year 2019
Lot Size 0.740 Acres
Acres 0.74
Special Listing Condition Real Estate Owned
Property Description
THIS PROPERTY QUALIFIES FOR FREDDIE MAC FIRST LOOK INITIATIVE THROUGH 04/04/2019( form attached in paperclip) SELLER AND SELLER REPRESENTATIVE MAKE NO REPRESENTATIONS, EITHER EXPRESSED OR IMPLIED. SELLER ADDENDUMS APPLY. ALL OFFERS MUST BE GOOD FOR 72 HOURS & MUST INCLUDE ALL MLS ATTACHEMNETS. DISCLOSURES, QUESTIONNAIRE AND PRE-APPROVAL OR PROOF OF FUNDS. NO CHANGES ALLOWED TO CONTRACT AND ADDENDUMS. CONTRACT IS DUE BACK TO L/A WITHIN 48 HOURS WITH NO CHANGES OR MODIFICATONS AND WITH A BANK CHECK OF EMD AMOUNT MADE OUT TO LISTTNG AGENT. Huge first floor living room, family room, kitchen, dining room, and first floor bedroom and 1 full bath . Second floor has 3 bedrooms and 2 baths, Huge master bedroom suite. hardwood floors throughout, first floor laundry, attached 2-car garage finished basement offers delightful space for playroom, office, Media room, and workshop.
Location
State MA
County Middlesex
Zoning R2
Direction Google maps
Rooms
Basement Full, Finished, Concrete
Primary Bedroom Level Second
Interior
Interior Features Media Room, Play Room, Office
Heating Forced Air, Oil
Cooling Central Air
Flooring Wood, Tile, Hardwood
Fireplaces Number 1
Appliance Range, Dishwasher, Refrigerator, Electric Water Heater, Plumbed For Ice Maker, Utility Connections for Electric Range, Utility Connections for Electric Oven, Utility Connections for Electric Dryer
Laundry First Floor, Washer Hookup
Basement Type Full, Finished, Concrete
Exterior
Exterior Feature Sprinkler System, Decorative Lighting
Garage Spaces 2.0
Community Features Sidewalks
Utilities Available for Electric Range, for Electric Oven, for Electric Dryer, Washer Hookup, Icemaker Connection
Roof Type Shingle
Total Parking Spaces 2
Garage Yes
Building
Lot Description Cul-De-Sac, Wooded
Foundation Concrete Perimeter
Sewer Private Sewer
Water Public
Others
Senior Community false
Special Listing Condition Real Estate Owned
Read Less
Bought with Michelle Haggstrom • Keller Williams Realty North Central



