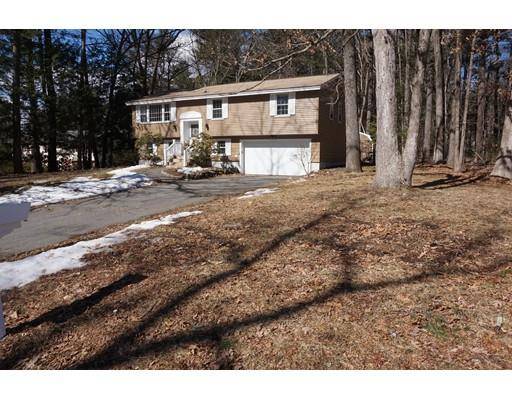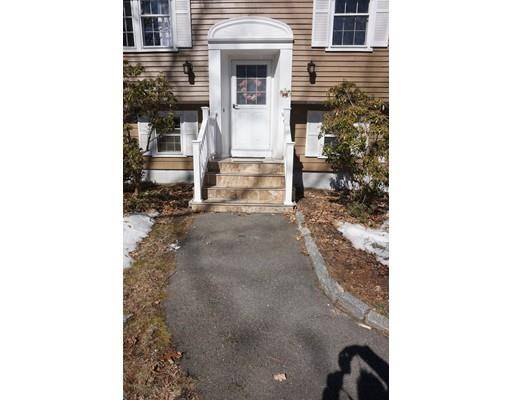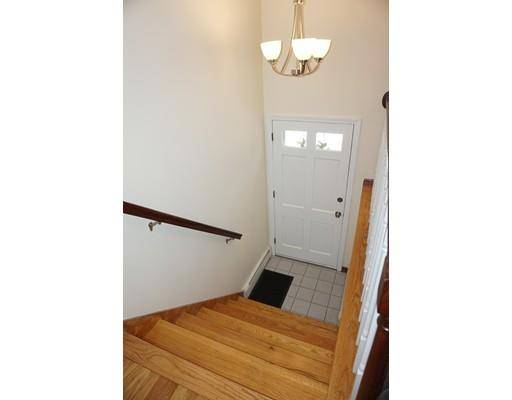For more information regarding the value of a property, please contact us for a free consultation.
3 Louis Rd Tewksbury, MA 01876
Want to know what your home might be worth? Contact us for a FREE valuation!

Our team is ready to help you sell your home for the highest possible price ASAP
Key Details
Sold Price $460,000
Property Type Single Family Home
Sub Type Single Family Residence
Listing Status Sold
Purchase Type For Sale
Square Footage 1,814 sqft
Price per Sqft $253
MLS Listing ID 72466690
Sold Date 05/15/19
Bedrooms 3
Full Baths 2
Year Built 1963
Annual Tax Amount $5,943
Tax Year 2019
Lot Size 1.060 Acres
Acres 1.06
Property Description
HIGHEST & BEST OFFERS DUE BY 12 NOON TUESDAY 3/26. YOU WON'T BELIEVE this 3 BR, 2 Full BA, 1,814 SF home! Located in a convenient, quaint neighborhood close to 495, 38 and 93 &...UPDATED TO THE MAX! The home includes: Wide-Open LR & DR w/hrdwd floor * Amazing remodeled & updated kitchen w/granite counter, stainless appliances, breakfast bar, pantry, recessed lighting & tile floor * 3 great bdrms w/closet organizers * Renovated/Updated Main BA w/stunning tile floor, tub & walls * Front-to-Back FR w/updated flooring & masonry FP * A spacious Laundry Area, 2nd updated Full BA & exterior door to garage are all nearby. SPECIAL FEATURES INCLUDE: 10/2018 connect to public sewer * 200 Amp electric * 2/2019 cellulose added to attic * 6 mo old stainless kitchen appliances & W/D all INCLUDED * 6-panel wood doors * Updated switches & outlets * LED lighting * Unique back staircase * Mostly wooded Acre Lot * 2-Car garage w/vinyl door & remote opener * COME SEE this amazing "Move-In Condition" Home!
Location
State MA
County Middlesex
Zoning RG
Direction Main Street (Rte 38) to East St. North on North St then Left on Louis Road
Rooms
Family Room Flooring - Laminate, Recessed Lighting
Basement Full, Finished, Garage Access
Primary Bedroom Level First
Dining Room Flooring - Hardwood
Kitchen Ceiling Fan(s), Flooring - Stone/Ceramic Tile, Pantry, Countertops - Stone/Granite/Solid, Recessed Lighting, Remodeled, Stainless Steel Appliances, Gas Stove
Interior
Heating Baseboard, Natural Gas
Cooling None
Flooring Wood, Tile, Laminate
Fireplaces Number 1
Fireplaces Type Family Room
Appliance Range, Dishwasher, Microwave, Refrigerator, Washer, Dryer, Gas Water Heater, Tank Water Heater, Utility Connections for Gas Range, Utility Connections for Electric Dryer
Laundry Closet - Linen, Flooring - Stone/Ceramic Tile, Electric Dryer Hookup, Washer Hookup, In Basement
Basement Type Full, Finished, Garage Access
Exterior
Exterior Feature Storage
Garage Spaces 2.0
Community Features Shopping, Park, Golf, Highway Access, Public School
Utilities Available for Gas Range, for Electric Dryer, Washer Hookup
Total Parking Spaces 6
Garage Yes
Building
Lot Description Wooded
Foundation Concrete Perimeter
Sewer Public Sewer
Water Public
Read Less
Bought with Lisa Fitzgerald • Coco, Early & Associates The Andovers



