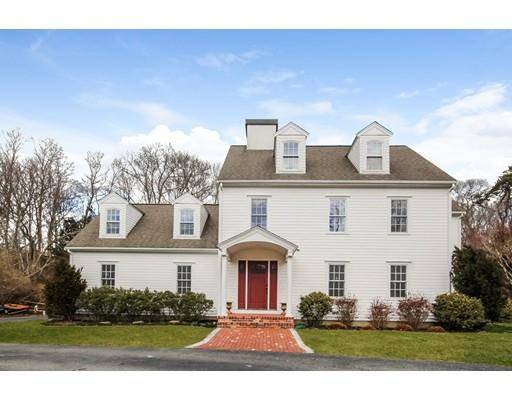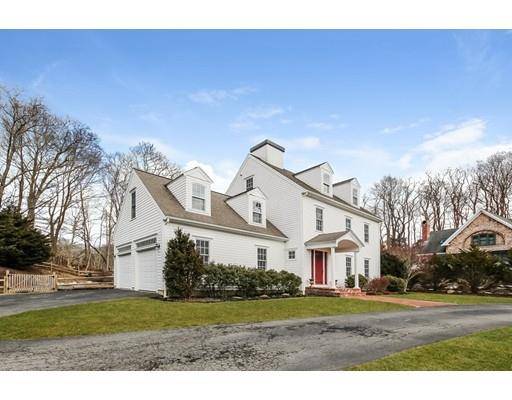For more information regarding the value of a property, please contact us for a free consultation.
1 Popes Meadow Sandwich, MA 02537
Want to know what your home might be worth? Contact us for a FREE valuation!

Our team is ready to help you sell your home for the highest possible price ASAP
Key Details
Sold Price $752,500
Property Type Single Family Home
Sub Type Single Family Residence
Listing Status Sold
Purchase Type For Sale
Square Footage 3,379 sqft
Price per Sqft $222
MLS Listing ID 72467175
Sold Date 05/31/19
Style Colonial
Bedrooms 4
Full Baths 3
Half Baths 1
Year Built 2001
Annual Tax Amount $9,269
Tax Year 2019
Lot Size 1.010 Acres
Acres 1.01
Property Description
Truly a gem located, on an established cul-de-sac in one of Cape Cod's most picturesque neighborhoods located in historic Sandwich Village. Private acre lot hosts this spectacular Custom Colonial. Renovated Kitchen with Farmers sink, stainless steel appliances with breakfast area overlooking private backyard patio and open to family room with cathedral ceiling, gas fireplace and french doors also to patio. Entering from oversized 2 car garage is a large mud room with utility sink and built ins. The second floor master bedroom has private bath recently renovated, three additional bedrooms, main bath & laundry room. Finished third floor with full bath can be used in a variety of ways to fit personal needs. Gas heat, central a/c, irrigation system, surround sound, wood floors on 1st and 2nd floor. Short Distance to Heritage Museums & Gardens as well as Sandwich Village, with Shops, museums and restaurants. Close to the Canal, Beach and Bridge for easy commute.
Location
State MA
County Barnstable
Zoning R1
Direction Rte 130 to Pine St., Left onto Popes Meadow to #1
Rooms
Family Room Cathedral Ceiling(s), Flooring - Hardwood, French Doors, Cable Hookup, Exterior Access, Recessed Lighting
Basement Full, Interior Entry, Bulkhead, Concrete
Primary Bedroom Level Second
Dining Room Flooring - Hardwood
Kitchen Flooring - Stone/Ceramic Tile, Dining Area, Countertops - Stone/Granite/Solid, Countertops - Upgraded, Kitchen Island, Recessed Lighting, Remodeled, Stainless Steel Appliances, Gas Stove
Interior
Interior Features Bathroom - Full, Cable Hookup, Closet, Closet/Cabinets - Custom Built, Pedestal Sink, Bonus Room, Foyer, Mud Room, Central Vacuum
Heating Forced Air, Natural Gas
Cooling Central Air
Flooring Wood, Tile, Carpet, Hardwood, Stone / Slate, Flooring - Wall to Wall Carpet, Flooring - Stone/Ceramic Tile
Fireplaces Number 1
Fireplaces Type Family Room
Appliance Range, Dishwasher, Microwave, Refrigerator, Washer, Dryer, Gas Water Heater, Tank Water Heater, Utility Connections for Gas Range, Utility Connections for Electric Dryer
Laundry Second Floor
Basement Type Full, Interior Entry, Bulkhead, Concrete
Exterior
Exterior Feature Rain Gutters, Storage, Sprinkler System, Outdoor Shower
Garage Spaces 2.0
Fence Fenced/Enclosed, Fenced
Community Features Public Transportation, Shopping, Walk/Jog Trails, Medical Facility, Laundromat, Bike Path, Conservation Area, Highway Access, House of Worship, Marina
Utilities Available for Gas Range, for Electric Dryer
Waterfront Description Beach Front, Bay, Ocean, 1/2 to 1 Mile To Beach, Beach Ownership(Public)
Roof Type Shingle
Total Parking Spaces 10
Garage Yes
Waterfront Description Beach Front, Bay, Ocean, 1/2 to 1 Mile To Beach, Beach Ownership(Public)
Building
Lot Description Cul-De-Sac, Wooded, Cleared, Level
Foundation Concrete Perimeter
Sewer Private Sewer
Water Public
Others
Acceptable Financing Contract
Listing Terms Contract
Read Less
Bought with John F. Popp • Keller Williams Realty



