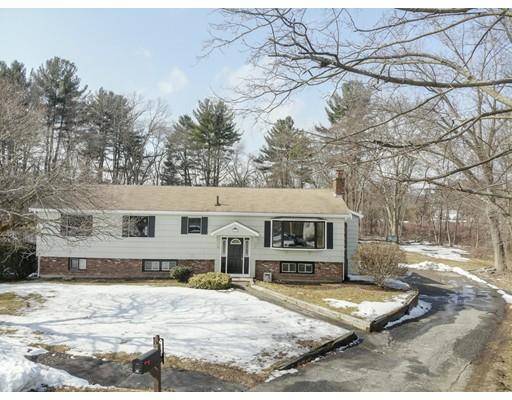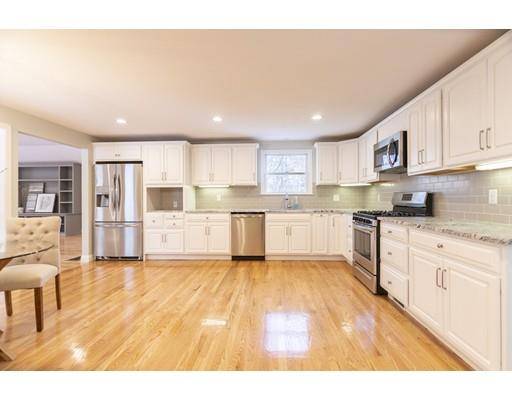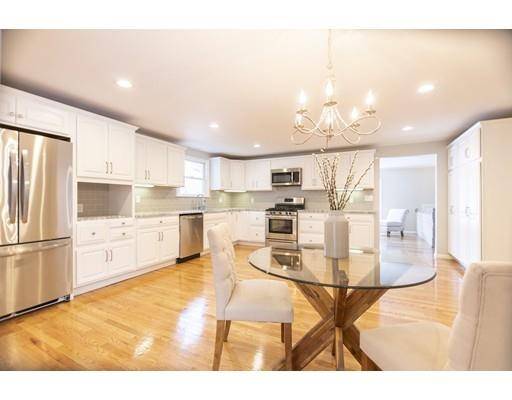For more information regarding the value of a property, please contact us for a free consultation.
10 Herman Cir Hudson, MA 01749
Want to know what your home might be worth? Contact us for a FREE valuation!

Our team is ready to help you sell your home for the highest possible price ASAP
Key Details
Sold Price $480,000
Property Type Single Family Home
Sub Type Single Family Residence
Listing Status Sold
Purchase Type For Sale
Square Footage 2,404 sqft
Price per Sqft $199
MLS Listing ID 72467818
Sold Date 08/19/19
Style Raised Ranch
Bedrooms 4
Full Baths 3
Year Built 1960
Annual Tax Amount $8,188
Tax Year 2018
Lot Size 4.590 Acres
Acres 4.59
Property Description
Beautifully renovated Raised Ranch in a fantastic location on Stowe line. Refinished hardwood flooring and new paint make this home shine! The kitchen has wonderful granite counters, gleaming floors, stainless steel appliances and plentiful cabinetry. The kitchen has easy flow into the magnificent family room that will be an ideal area for entertaining guests. The family room has doors leading out to the deck that overlooks the large backyard. The sizable deck is perfect for bar-b-ques and enjoying the of the in-ground pool! Master bed with updated in-suite bathroom. The finished basement offers bonus space in the basement as well as 3/4 bathroom, home office, and even game room. Two car garage, utlility room, and wonderful yard, make this home a must see!
Location
State MA
County Middlesex
Zoning SB
Direction Please use GPS.
Rooms
Family Room Closet/Cabinets - Custom Built, Flooring - Hardwood, Balcony / Deck, Exterior Access, Open Floorplan, Recessed Lighting, Remodeled
Basement Partially Finished, Walk-Out Access
Primary Bedroom Level First
Dining Room Flooring - Hardwood, Lighting - Pendant
Kitchen Flooring - Hardwood, Countertops - Stone/Granite/Solid, Open Floorplan, Recessed Lighting, Remodeled, Stainless Steel Appliances
Interior
Interior Features Recessed Lighting, Closet, Den, Bonus Room, Home Office
Heating Forced Air, Natural Gas
Cooling None
Flooring Tile, Carpet, Hardwood, Flooring - Wall to Wall Carpet
Fireplaces Number 1
Fireplaces Type Living Room
Appliance Range, Dishwasher, Microwave, Refrigerator, Gas Water Heater, Utility Connections for Gas Range
Laundry Washer Hookup
Basement Type Partially Finished, Walk-Out Access
Exterior
Exterior Feature Storage
Garage Spaces 2.0
Pool In Ground
Community Features Shopping, Park, Walk/Jog Trails, Bike Path, Public School
Utilities Available for Gas Range, Washer Hookup
Roof Type Shingle
Total Parking Spaces 6
Garage Yes
Private Pool true
Building
Lot Description Flood Plain
Foundation Concrete Perimeter
Sewer Public Sewer
Water Public
Architectural Style Raised Ranch
Others
Acceptable Financing Contract
Listing Terms Contract
Read Less
Bought with Franciele Alves • Advise Realty



