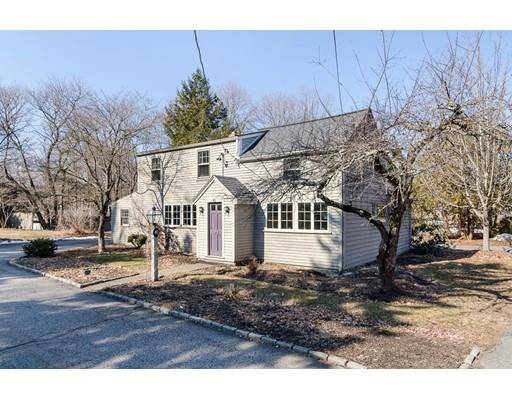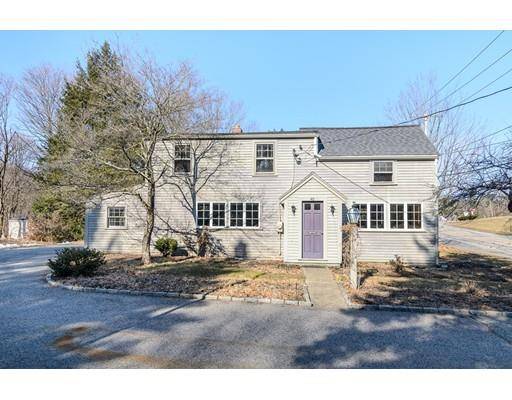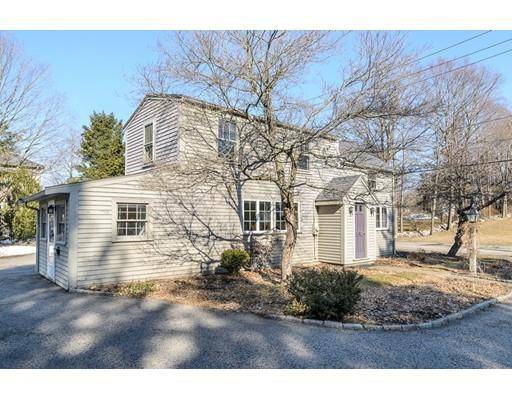For more information regarding the value of a property, please contact us for a free consultation.
40 High Rock Street Westwood, MA 02090
Want to know what your home might be worth? Contact us for a FREE valuation!

Our team is ready to help you sell your home for the highest possible price ASAP
Key Details
Sold Price $585,000
Property Type Single Family Home
Sub Type Single Family Residence
Listing Status Sold
Purchase Type For Sale
Square Footage 1,030 sqft
Price per Sqft $567
MLS Listing ID 72468219
Sold Date 05/17/19
Style Cape, Antique
Bedrooms 2
Full Baths 1
Year Built 1850
Annual Tax Amount $6,603
Tax Year 2019
Lot Size 0.560 Acres
Acres 0.56
Property Description
Unique opportunity to renovate, expand or build new! Offered for sale for the first time in many years, step back in time and embrace this charming 1850's Antique Cape set on a spectacular half-acre lot abutting beautiful woodlands yet just a stone's throw to all of the conveniences of Westwood Center. Spacious 25x18 great room with fireplace, large eat-in country kitchen & back hall mudroom/laundry. Two cozy bedrooms on 2nd floor with full hall bathroom. Oversized 3-bay garage in rear of property is an ideal space for a workshop or car collector, etc. Natural gas heat, hot water & cooking plus town water & sewer. Quick access to Middle School, High School, shops, restaurants, Hale Reservation, Rt. 109 & I-95. The possibilities are endless.
Location
State MA
County Norfolk
Zoning RC
Direction High Street (Rt. 109) to High Rock Street, near Westwood Center
Rooms
Basement Partial, Unfinished
Primary Bedroom Level Second
Kitchen Flooring - Laminate
Interior
Interior Features Mud Room
Heating Baseboard, Natural Gas
Cooling None
Flooring Wood, Laminate
Fireplaces Number 1
Fireplaces Type Living Room
Appliance Range, Gas Water Heater, Tank Water Heater, Utility Connections for Gas Range
Basement Type Partial, Unfinished
Exterior
Garage Spaces 3.0
Community Features Shopping, House of Worship, Public School
Utilities Available for Gas Range
Roof Type Shingle
Total Parking Spaces 10
Garage Yes
Building
Foundation Block
Sewer Public Sewer
Water Public
Architectural Style Cape, Antique
Schools
Elementary Schools Sheehan
Middle Schools Thurston
High Schools Whs
Others
Senior Community false
Acceptable Financing Contract
Listing Terms Contract
Read Less
Bought with Tom Aaron • Coldwell Banker Residential Brokerage - Wellesley - Central St.



