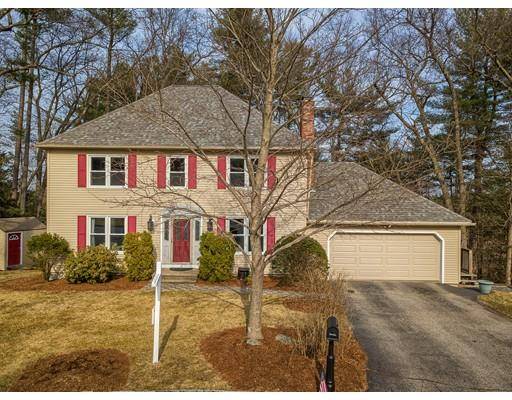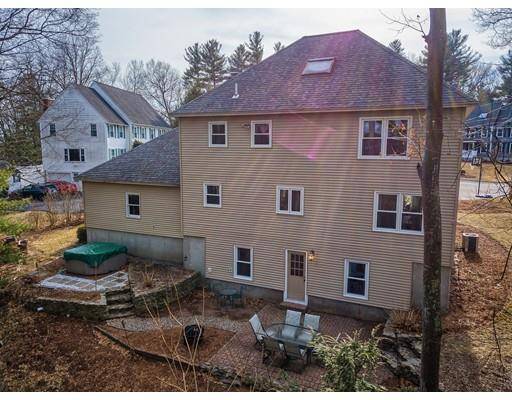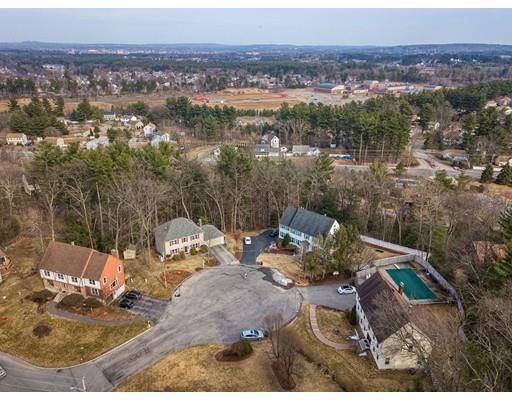For more information regarding the value of a property, please contact us for a free consultation.
4 Cardinal Circle Nashua, NH 03063
Want to know what your home might be worth? Contact us for a FREE valuation!

Our team is ready to help you sell your home for the highest possible price ASAP
Key Details
Sold Price $429,000
Property Type Single Family Home
Sub Type Single Family Residence
Listing Status Sold
Purchase Type For Sale
Square Footage 3,070 sqft
Price per Sqft $139
Subdivision Parrish Hill
MLS Listing ID 72468228
Sold Date 06/27/19
Style Colonial
Bedrooms 4
Full Baths 2
Half Baths 1
Year Built 1980
Annual Tax Amount $8,433
Tax Year 2018
Lot Size 0.340 Acres
Acres 0.34
Property Description
Great Value for this spacious move-in ready colonial, nestled on a cul-de-sac in desirable Parrish Hill Estates. An ideal family home with 3,070 sqft, 4+ BD's , 3 BA's. You'll love the layout, with your eat-in kitchen opening to a casual dining room and spacious family room w/ brick fireplace & built-ins. Enjoy the Master Suite w/double closets & private bath. An adjoining room makes the perfect nursery/toddler BD. Two additional BD's and a Full BA round out the 2nd floor. The 3rd floor features a 5th BD and office/den, both w/skylights & large closets.2nd & 3rd floors ducted for Central AC.The finished walk out basement is expansive, featuring a media area, playroom, exercise & storage. Great space to entertain,the basement opens to a private backyard, incl/ stone patio & hot tub. Improvements include vinyl siding, roof, H20 heater, Harvey windows, Hardwood floors, granite counters, dishwasher, lighting, garage door, fresh paint. Close to schools, shops, Rte 3
Location
State NH
County Hillsborough
Zoning R9
Direction Rte 3 to Exit 6. Left onto Broad St. After rotary take rt into Parrish Hill, first left & stay left
Rooms
Basement Full, Partially Finished, Walk-Out Access, Interior Entry
Primary Bedroom Level Second
Interior
Interior Features Office, Bonus Room
Heating Baseboard, Oil
Cooling Central Air
Flooring Tile, Carpet, Hardwood
Fireplaces Number 1
Appliance Range, Dishwasher, Disposal, Microwave, Refrigerator, Washer, Dryer, Electric Water Heater, Utility Connections for Electric Range, Utility Connections for Electric Dryer
Laundry First Floor, Washer Hookup
Basement Type Full, Partially Finished, Walk-Out Access, Interior Entry
Exterior
Exterior Feature Rain Gutters, Storage
Garage Spaces 2.0
Community Features Public Transportation, Shopping, Park, Walk/Jog Trails, Medical Facility, Conservation Area, Highway Access, Sidewalks
Utilities Available for Electric Range, for Electric Dryer, Washer Hookup
Roof Type Shingle
Total Parking Spaces 5
Garage Yes
Building
Lot Description Cul-De-Sac, Wooded
Foundation Concrete Perimeter
Sewer Public Sewer
Water Public
Architectural Style Colonial
Schools
Elementary Schools Birch Hill
Middle Schools Elm St Middle
High Schools Nashua North
Others
Acceptable Financing Contract
Listing Terms Contract
Read Less
Bought with Dianne J. Paquette • RE/MAX Insight



