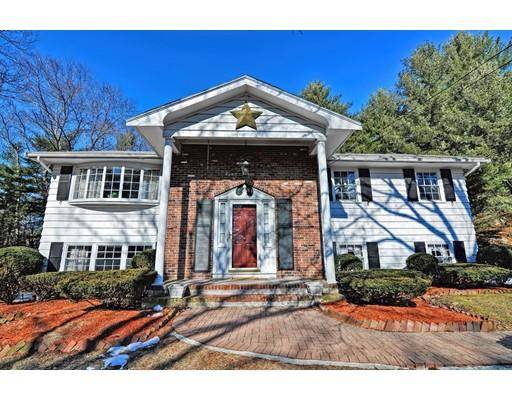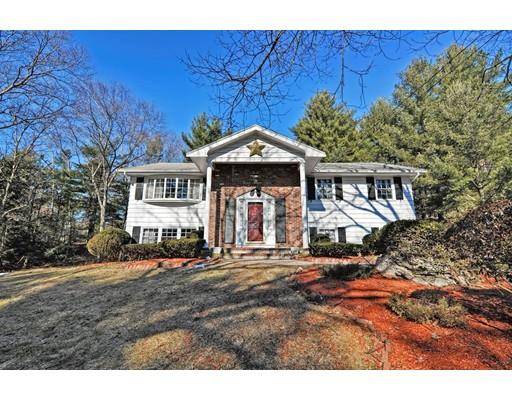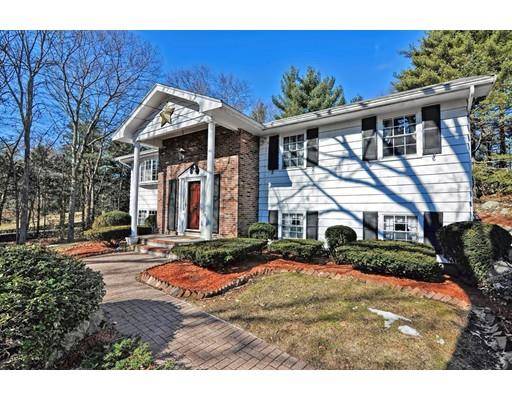For more information regarding the value of a property, please contact us for a free consultation.
53 Crystal Hill Ter Westwood, MA 02090
Want to know what your home might be worth? Contact us for a FREE valuation!

Our team is ready to help you sell your home for the highest possible price ASAP
Key Details
Sold Price $625,000
Property Type Single Family Home
Sub Type Single Family Residence
Listing Status Sold
Purchase Type For Sale
Square Footage 2,582 sqft
Price per Sqft $242
MLS Listing ID 72468303
Sold Date 05/30/19
Bedrooms 3
Full Baths 2
Half Baths 1
Year Built 1962
Annual Tax Amount $8,590
Tax Year 2019
Lot Size 1.040 Acres
Acres 1.04
Property Description
Great opportunity to own a home in a premier Westwood cul-de-sac neighborhood. Bring your creativity and imagination and turn this home into gem. The property sits perched on a pretty manicured country acre lot and is reminiscent of old Southern Charm. With a stately brick front entrance and large white pillars, this home is pretty as a picture but needs some updating to make it complete. The lower level (1st flr) has a large family room with sliders to the back yard, fireplace, half bath, and a finished room which was used as a bedroom, and direct access to the garage. The upper floor has an open dining and living room, 3 bedrooms including a master w/ private bath, an additional full bath, a spacious sized kitchen with oak cabinetry which opens to a year round heated sunroom w/ a wood stove and access to beautiful expansive deck overlooking private grounds. Utilities include forced air system by oil and central air conditioning. This could be a great & rewarding project home!
Location
State MA
County Norfolk
Zoning RC
Direction Take Rte 109 from Westwood Center, take right onto Mill St and next left onto Crystal Hill Terrace
Rooms
Family Room Flooring - Wall to Wall Carpet, Slider
Basement Full, Partially Finished, Walk-Out Access, Garage Access
Primary Bedroom Level Second
Dining Room Flooring - Wall to Wall Carpet
Kitchen Ceiling Fan(s), Flooring - Stone/Ceramic Tile
Interior
Interior Features Sun Room
Heating Forced Air, Oil
Cooling Central Air
Flooring Tile, Carpet, Flooring - Wall to Wall Carpet
Fireplaces Number 1
Fireplaces Type Wood / Coal / Pellet Stove
Appliance Range, Oven, Dishwasher, Refrigerator, Washer, Utility Connections for Electric Range, Utility Connections for Electric Oven, Utility Connections for Electric Dryer
Basement Type Full, Partially Finished, Walk-Out Access, Garage Access
Exterior
Exterior Feature Rain Gutters, Storage
Garage Spaces 1.0
Community Features Public Transportation, Shopping, Tennis Court(s), Highway Access, House of Worship, Public School, T-Station
Utilities Available for Electric Range, for Electric Oven, for Electric Dryer
Total Parking Spaces 4
Garage Yes
Building
Lot Description Wooded, Gentle Sloping
Foundation Other
Sewer Public Sewer
Water Public
Schools
Elementary Schools Sheehan
Middle Schools Thurston
High Schools Westwood
Read Less
Bought with Entela Tase • Coldwell Banker Residential Brokerage - Westwood



