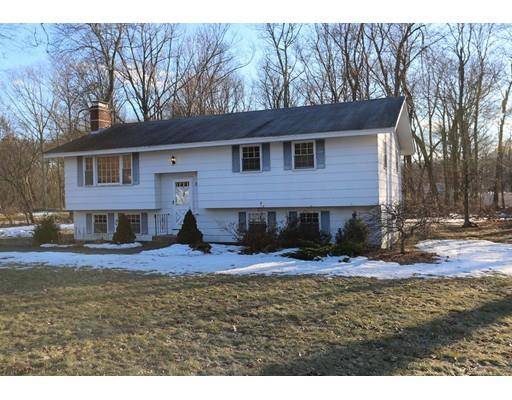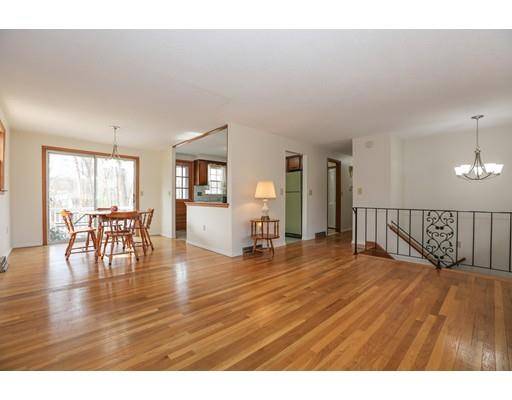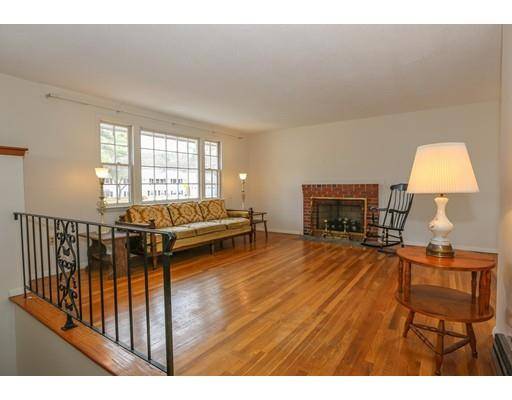For more information regarding the value of a property, please contact us for a free consultation.
24 John Robinson Dr Hudson, MA 01749
Want to know what your home might be worth? Contact us for a FREE valuation!

Our team is ready to help you sell your home for the highest possible price ASAP
Key Details
Sold Price $380,000
Property Type Single Family Home
Sub Type Single Family Residence
Listing Status Sold
Purchase Type For Sale
Square Footage 1,130 sqft
Price per Sqft $336
MLS Listing ID 72469446
Sold Date 05/03/19
Bedrooms 3
Full Baths 1
Half Baths 1
HOA Y/N false
Year Built 1968
Annual Tax Amount $5,332
Tax Year 2018
Lot Size 0.700 Acres
Acres 0.7
Property Description
Welcome to 24 John Robinson Drive, Hudson, MA! Location, location, location! This 3 bedroom multi-bath Split home is situated in a wonderful sought after neighborhood within walking distance of Forest Ave School, the Rail Trail, and provides superior access to Rt 495/290. The vibrant downtown Hudson area has so much to offer with top notch restaurants, shops, & much more. Bright & cheerful living room with cozy fireplace & large picture window. Open formal dining & kitchen for family enjoyment. Master bedroom has a half bath. Hardwood floors throughout (except kitchen & baths). Both bathrooms have been updated with new toilets, vanities, & mirrors. Interior of home has been completely painted in neutral tones. Partially finished heated playroom in lower level. New circuit breakers. Wonderful level spacious yard ideal for cookouts or just relaxing. Outstanding value for the first time buyer or someone looking to downsize. Do not miss this exceptional buy! Immediate occupancy if needed!
Location
State MA
County Middlesex
Zoning Res
Direction off Causeway & Forest Ave, near Appleton
Rooms
Basement Full, Interior Entry, Bulkhead, Sump Pump, Concrete
Primary Bedroom Level First
Dining Room Flooring - Hardwood, Exterior Access, Slider
Kitchen Flooring - Vinyl, Dining Area, Exterior Access, Open Floorplan
Interior
Interior Features Play Room
Heating Forced Air, Natural Gas
Cooling None
Flooring Laminate, Hardwood
Fireplaces Number 1
Fireplaces Type Living Room
Appliance Range, Dishwasher, Disposal, Refrigerator, Washer, Dryer, Gas Water Heater, Tank Water Heater, Utility Connections for Gas Range, Utility Connections for Electric Dryer
Laundry Electric Dryer Hookup, Washer Hookup, In Basement
Basement Type Full, Interior Entry, Bulkhead, Sump Pump, Concrete
Exterior
Exterior Feature Garden
Community Features Public Transportation, Shopping, Tennis Court(s), Park, Walk/Jog Trails, Stable(s), Golf, Medical Facility, Bike Path, Conservation Area, Highway Access, House of Worship, Private School, Public School, T-Station, University
Utilities Available for Gas Range, for Electric Dryer, Washer Hookup
Waterfront Description Beach Front, Lake/Pond, 1 to 2 Mile To Beach, Beach Ownership(Public)
Roof Type Shingle
Total Parking Spaces 4
Garage No
Waterfront Description Beach Front, Lake/Pond, 1 to 2 Mile To Beach, Beach Ownership(Public)
Building
Lot Description Level
Foundation Concrete Perimeter
Sewer Public Sewer
Water Public
Others
Senior Community false
Read Less
Bought with Melissa Kaspern • RE/MAX Executive Realty



