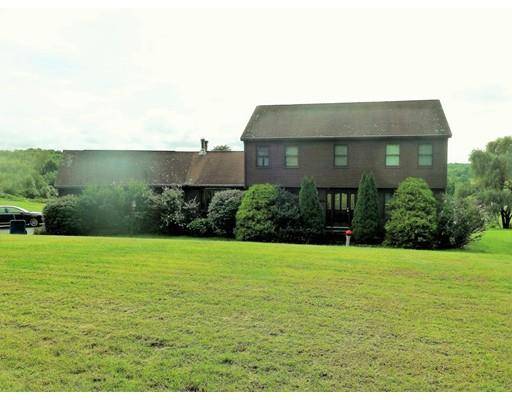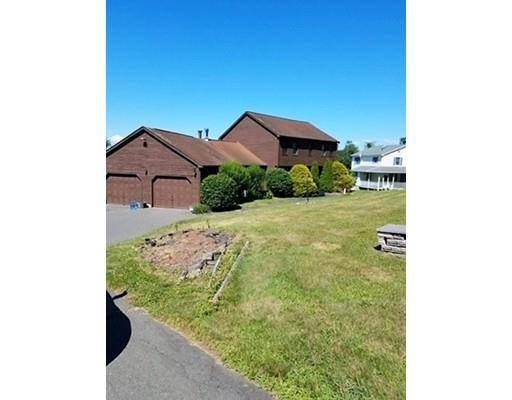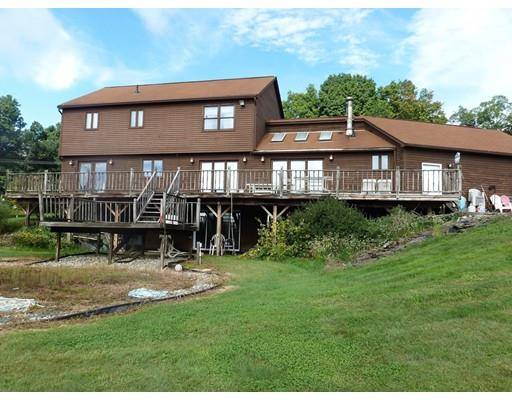For more information regarding the value of a property, please contact us for a free consultation.
234 Taylor St Granby, MA 01033
Want to know what your home might be worth? Contact us for a FREE valuation!

Our team is ready to help you sell your home for the highest possible price ASAP
Key Details
Sold Price $280,000
Property Type Single Family Home
Sub Type Single Family Residence
Listing Status Sold
Purchase Type For Sale
Square Footage 2,110 sqft
Price per Sqft $132
MLS Listing ID 72469591
Sold Date 07/16/19
Style Colonial
Bedrooms 4
Full Baths 2
Half Baths 1
HOA Y/N false
Year Built 1987
Annual Tax Amount $5,704
Tax Year 2018
Lot Size 1.690 Acres
Acres 1.69
Property Description
Enjoy the 1.69 acre view from the many doors, windows and skylights. Open floor plan will make entertaining a delight. Cherry cabinet kitchen is spacious and the breakfast island give you added work space. Large dining area is adjacent to the kitchen. Family room has a raised hearth fireplace with wood stove for those chilly nights. Front to back living room with an atrium door will lead you out to a 65 ft deck to watch the great view of the sunset. Upstairs you will find a master bedroom with walk-in closet and master bath and enough space for king sized furniture. 2 additional bedrooms are ample in size. Walk out, and partially finished basement for added space Other features include marble foyer.1st floor laundry and wood flooring.
Location
State MA
County Hampshire
Zoning R
Direction Off Route 202
Rooms
Family Room Ceiling Fan(s), Flooring - Wood, Cable Hookup
Basement Full, Partially Finished, Walk-Out Access, Interior Entry
Primary Bedroom Level Second
Dining Room Flooring - Wood
Kitchen Flooring - Wood
Interior
Heating Forced Air, Oil
Cooling Central Air
Flooring Wood, Carpet
Fireplaces Number 1
Fireplaces Type Family Room
Basement Type Full, Partially Finished, Walk-Out Access, Interior Entry
Exterior
Exterior Feature Rain Gutters
Garage Spaces 2.0
Community Features Park, Golf, Medical Facility, Bike Path
Roof Type Shingle
Total Parking Spaces 6
Garage Yes
Building
Lot Description Gentle Sloping, Level
Foundation Concrete Perimeter
Sewer Inspection Required for Sale
Water Private
Others
Acceptable Financing Other (See Remarks)
Listing Terms Other (See Remarks)
Read Less
Bought with John L. Harrington II • 5 College REALTORS®



