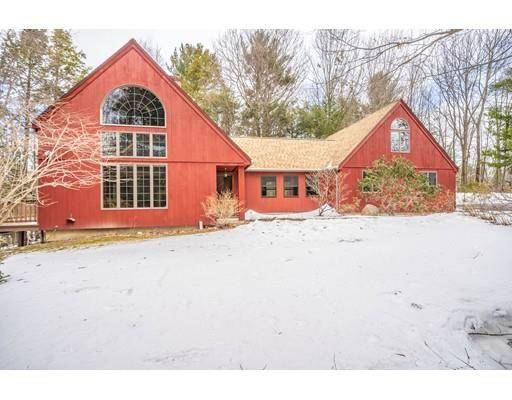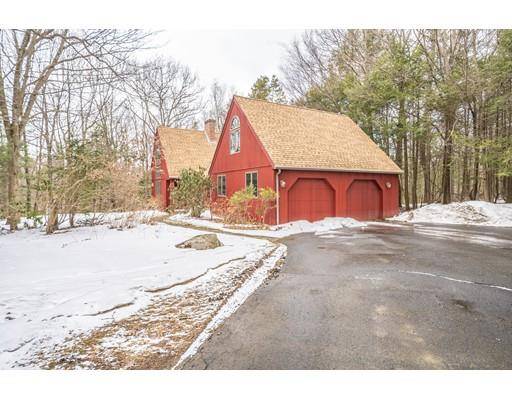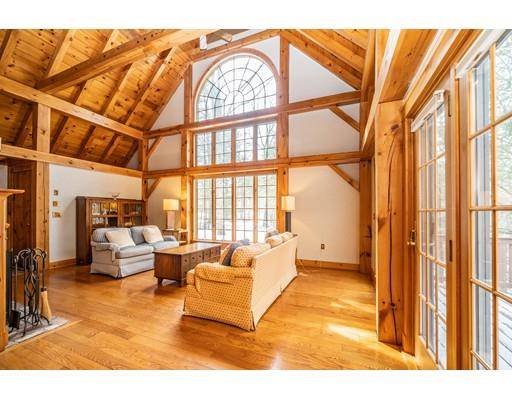For more information regarding the value of a property, please contact us for a free consultation.
703 Woodland Way Russell, MA 01071
Want to know what your home might be worth? Contact us for a FREE valuation!

Our team is ready to help you sell your home for the highest possible price ASAP
Key Details
Sold Price $345,000
Property Type Single Family Home
Sub Type Single Family Residence
Listing Status Sold
Purchase Type For Sale
Square Footage 2,146 sqft
Price per Sqft $160
MLS Listing ID 72470067
Sold Date 04/30/19
Style Contemporary
Bedrooms 3
Full Baths 3
Half Baths 1
Year Built 1995
Annual Tax Amount $7,018
Tax Year 2019
Lot Size 2.510 Acres
Acres 2.51
Property Description
Contemporary post and beam home with soaring ceilings and filled with light just minutes from Westfield State University! This stunning home features 3 bedrooms and 3.5 baths including a master bath. Large living room with a beautiful 2 story chimney with fireplace as the focal point opposite 2 stories of windows so you can see out to the secluded, wooded lot. French doors lead to a large private deck, also accessible from the 1st floor master suite. The country kitchen has solid wood cabinetry and granite counters. The master suite has a large walk through closet leading to the amazing master bath with double vanity, Jacuzzi tub surrounded by windows, and steam shower. You'll feel like you are in a mountain spa! Upstairs there's 2 bedrooms with a shared balcony, full bath, and family room area in the loft. There's also finished basement space with another full bath. A finished breezeway connects to the 2 car garage with storage above. Exterior painted last year, roof 2 years old.
Location
State MA
County Hampden
Zoning RES
Direction General Knox Rd to Woodland Way
Rooms
Family Room Flooring - Hardwood, Balcony - Interior
Basement Full, Partially Finished, Walk-Out Access, Interior Entry, Sump Pump
Primary Bedroom Level First
Dining Room Flooring - Hardwood, Balcony / Deck, French Doors, Deck - Exterior, Open Floorplan
Kitchen Flooring - Stone/Ceramic Tile, Countertops - Stone/Granite/Solid, Breezeway
Interior
Interior Features Bathroom - Full, Bathroom - With Shower Stall, Bathroom
Heating Baseboard, Radiant, Oil
Cooling None
Flooring Tile, Carpet, Hardwood
Fireplaces Number 1
Fireplaces Type Living Room
Appliance Range, Oven, Dishwasher, Refrigerator, Washer, Dryer, Range Hood, Oil Water Heater, Utility Connections for Electric Range, Utility Connections for Electric Oven, Utility Connections for Electric Dryer
Laundry Main Level, Electric Dryer Hookup, Washer Hookup, First Floor
Basement Type Full, Partially Finished, Walk-Out Access, Interior Entry, Sump Pump
Exterior
Exterior Feature Balcony
Garage Spaces 2.0
Community Features Park, Walk/Jog Trails, Golf, Medical Facility, Bike Path, University
Utilities Available for Electric Range, for Electric Oven, for Electric Dryer, Washer Hookup
Roof Type Shingle
Total Parking Spaces 4
Garage Yes
Building
Lot Description Wooded
Foundation Concrete Perimeter
Sewer Private Sewer
Water Private
Read Less
Bought with Kelley & Katzer Team • Kelley & Katzer Real Estate, LLC



