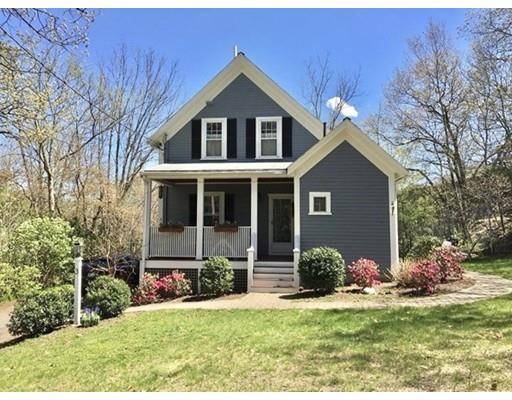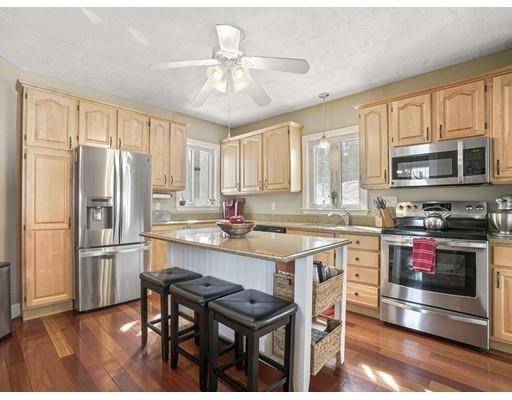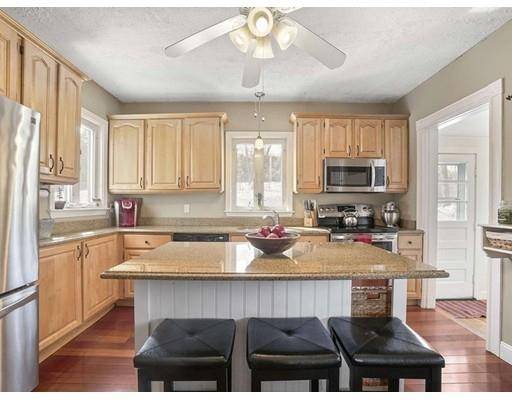For more information regarding the value of a property, please contact us for a free consultation.
3 Cranston Ave Westwood, MA 02090
Want to know what your home might be worth? Contact us for a FREE valuation!

Our team is ready to help you sell your home for the highest possible price ASAP
Key Details
Sold Price $520,000
Property Type Single Family Home
Sub Type Single Family Residence
Listing Status Sold
Purchase Type For Sale
Square Footage 1,478 sqft
Price per Sqft $351
MLS Listing ID 72471055
Sold Date 05/22/19
Style Colonial
Bedrooms 2
Full Baths 1
Half Baths 1
Year Built 1907
Annual Tax Amount $6,179
Tax Year 2019
Lot Size 6,534 Sqft
Acres 0.15
Property Description
This adorable single family home is turn-key ready for its next owner to move right in! The charming New England Farmhouse architecture is the foundation for this timeless curb-appeal. It is conveniently located close to Westwood Station, Legacy Place, Rt 128 and both train lines into Boston. The updated kitchen features a large working island, beautiful cabinets and stainless steel appliances while the dining room has a timeless built-in cabinet. The first floor also offers an oversized living room and laundry area and 1/2 bath. Upstairs you will find 2 bedrooms and 1 large full bathroom. Gleaming hardwood floors throughout both levels. Additional living space can be found in the partially finished basement for use as a family-room, play-room or office. Enjoy quiet time on your cozy covered porch on those perfect weather days! Offers, if any, will be reviewed on Tuesday, April 2nd at 12:00 P.M.
Location
State MA
County Norfolk
Zoning SR-C
Direction Vincent Road, right onto Cranston Ave, last house on left
Rooms
Basement Full, Partially Finished, Interior Entry, Unfinished
Primary Bedroom Level Second
Dining Room Flooring - Wood
Kitchen Ceiling Fan(s), Flooring - Wood, Countertops - Stone/Granite/Solid, Kitchen Island
Interior
Heating Oil
Cooling None
Flooring Wood, Carpet
Appliance Range, Dishwasher, Microwave, Refrigerator, Oil Water Heater, Utility Connections for Electric Range
Laundry Main Level, First Floor
Basement Type Full, Partially Finished, Interior Entry, Unfinished
Exterior
Exterior Feature Storage
Community Features Public Transportation, Shopping, Highway Access, Public School
Utilities Available for Electric Range
Roof Type Shingle
Total Parking Spaces 4
Garage No
Building
Foundation Concrete Perimeter
Sewer Inspection Required for Sale, Private Sewer
Water Public
Architectural Style Colonial
Schools
Elementary Schools Downey
Middle Schools Thurston Middle
High Schools Westwood High
Others
Senior Community false
Read Less
Bought with Tempel Realty Group • Gibson Sotheby's International Realty



