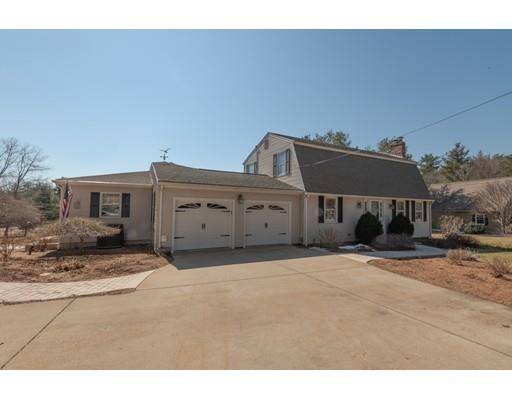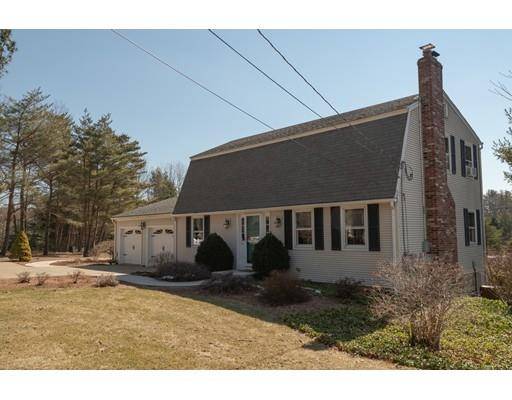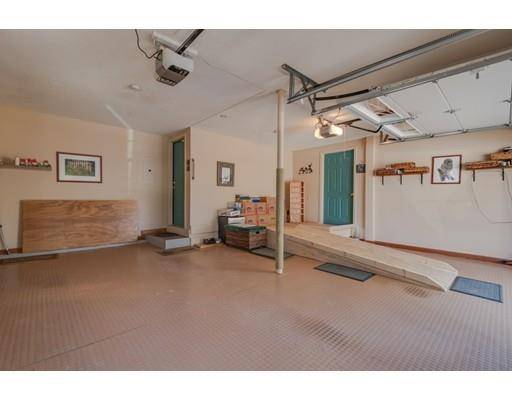For more information regarding the value of a property, please contact us for a free consultation.
130 Myrtle St Wrentham, MA 02093
Want to know what your home might be worth? Contact us for a FREE valuation!

Our team is ready to help you sell your home for the highest possible price ASAP
Key Details
Sold Price $590,000
Property Type Single Family Home
Sub Type Single Family Residence
Listing Status Sold
Purchase Type For Sale
Square Footage 2,848 sqft
Price per Sqft $207
MLS Listing ID 72471316
Sold Date 05/07/19
Style Colonial, Gambrel /Dutch
Bedrooms 4
Full Baths 2
Half Baths 1
HOA Y/N false
Year Built 1983
Annual Tax Amount $7,042
Tax Year 2018
Lot Size 1.700 Acres
Acres 1.7
Property Description
Welcome home to this impeccably maintained 4BR Gambrel Coln with 2c-att gar situated on a very special 1.7 acres of land! 1st Flr has Din Rm and sunlit back to front Liv Rm, both with Cherry HW Flrs. Spacious kitchen has ample amounts of custom birch cabinets by Scandia and Corian Cntr Tops. Door off kitch leads to a relaxing sunroom perfect for a morning cup of coffee while gazing at the incredible backyard! (See attached FloorPlan pix). 1st Fl continues with 1/2 bath and office/den leading to a 5 star master bedroom suite with glass doors to balcony overlooking backyard! Incrediable sunny and bright mstr bath with whirlpool style tub, silhouette blinds, standup shower, Corian dble sink and laundry area! All of 1st fl has cair. 2nd floor has 3 beds and a full bath.There are 2 separate clean & dry bsmnt areas great for storage. Also see attached feature sheet for more details. Come see this beautiful and one of a kind property ASAP, all you're gonna need to do is drop your bags!
Location
State MA
County Norfolk
Zoning R-43
Direction GPS. See attached Floor Plans Online home tour with more pix, interactive floorplan & video!
Rooms
Basement Full, Walk-Out Access, Interior Entry, Concrete, Unfinished
Primary Bedroom Level Main
Dining Room Flooring - Hardwood, Exterior Access, Recessed Lighting, Crown Molding
Kitchen Closet/Cabinets - Custom Built, Flooring - Stone/Ceramic Tile, Pantry, Countertops - Stone/Granite/Solid, Exterior Access, Recessed Lighting, Slider, Crown Molding
Interior
Interior Features Central Vacuum, Internet Available - Broadband, High Speed Internet
Heating Baseboard, Oil
Cooling Central Air, Window Unit(s)
Flooring Tile, Carpet, Hardwood
Fireplaces Number 1
Fireplaces Type Living Room
Appliance Range, Dishwasher, Trash Compactor, Microwave, Refrigerator, Washer, Dryer, Tank Water Heater, Utility Connections for Electric Range, Utility Connections for Electric Oven, Utility Connections for Electric Dryer
Laundry Washer Hookup
Basement Type Full, Walk-Out Access, Interior Entry, Concrete, Unfinished
Exterior
Exterior Feature Balcony, Rain Gutters, Storage, Professional Landscaping, Sprinkler System, Fruit Trees, Garden
Garage Spaces 2.0
Community Features Shopping, Medical Facility, Highway Access, House of Worship, Public School
Utilities Available for Electric Range, for Electric Oven, for Electric Dryer, Washer Hookup, Generator Connection
View Y/N Yes
View Scenic View(s)
Roof Type Shingle
Total Parking Spaces 6
Garage Yes
Building
Lot Description Wooded, Easements
Foundation Concrete Perimeter
Sewer Private Sewer
Water Public
Schools
Elementary Schools Roderick School
Middle Schools King Phillip Ms
High Schools King Phillip Hs
Others
Senior Community false
Read Less
Bought with Michael Lavery • Better Living Real Estate, LLC



