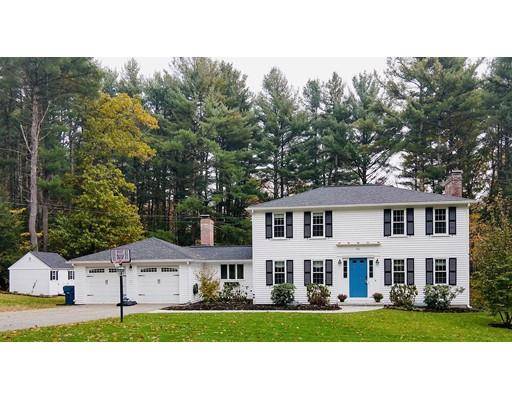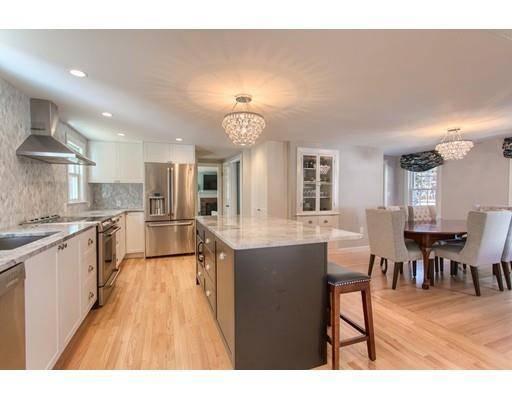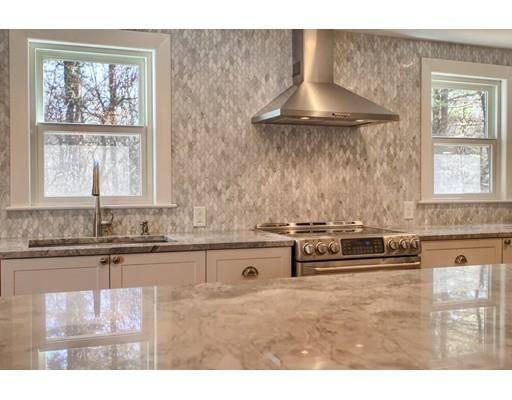For more information regarding the value of a property, please contact us for a free consultation.
30 Agawam Rd Acton, MA 01720
Want to know what your home might be worth? Contact us for a FREE valuation!

Our team is ready to help you sell your home for the highest possible price ASAP
Key Details
Sold Price $670,500
Property Type Single Family Home
Sub Type Single Family Residence
Listing Status Sold
Purchase Type For Sale
Square Footage 2,080 sqft
Price per Sqft $322
Subdivision Indian Village
MLS Listing ID 72471897
Sold Date 06/07/19
Style Colonial
Bedrooms 4
Full Baths 1
Half Baths 1
HOA Y/N false
Year Built 1955
Annual Tax Amount $9,545
Tax Year 2018
Lot Size 1.100 Acres
Acres 1.1
Property Description
Turn-key center entrance colonial in the sought after Indian Village neighborhood! Don’t miss the gorgeous new kitchen, with stunning super white quartz counters, high end stainless steel appliances, a huge island and pantry. The kitchen is the heart of this home and is open to the dining room & family room. Step out of the family room with fireplace onto the patio to enjoy the amazing, private backyard, complete with perennial gardens and mature trees. The front to back living room has more great views of the private backyard as well as a fireplace. The lower level has a newly renovated walk out bonus room, perfect for your home office, gym, playroom or media room. This home has so many updates, don’t miss out on the new roof, windows, exterior paint, gas furnace, newer septic, irrigation, driveway, and gorgeous hardwood floors throughout! The fabulous location provides privacy and a true village feel. Walk to Idylwilde, West Acton center and to both Douglas & Gates elementary school
Location
State MA
County Middlesex
Zoning Res
Direction Arlington to Elm to Agawam
Rooms
Family Room Flooring - Hardwood, Window(s) - Bay/Bow/Box, Recessed Lighting, Slider
Basement Full, Partially Finished, Walk-Out Access, Radon Remediation System
Primary Bedroom Level Second
Dining Room Flooring - Hardwood
Kitchen Flooring - Hardwood, Countertops - Stone/Granite/Solid, Kitchen Island, Open Floorplan, Recessed Lighting, Remodeled, Stainless Steel Appliances
Interior
Interior Features Office
Heating Baseboard, Natural Gas, Fireplace(s)
Cooling Window Unit(s)
Flooring Tile, Laminate, Hardwood, Flooring - Laminate
Fireplaces Number 3
Fireplaces Type Family Room, Living Room
Appliance Range, Dishwasher, Refrigerator, Washer, Dryer, Range Hood, Electric Water Heater, Utility Connections for Electric Range, Utility Connections for Electric Dryer
Laundry In Basement, Washer Hookup
Basement Type Full, Partially Finished, Walk-Out Access, Radon Remediation System
Exterior
Exterior Feature Rain Gutters, Storage, Sprinkler System, Garden
Garage Spaces 2.0
Community Features Shopping, Tennis Court(s), Park, Public School
Utilities Available for Electric Range, for Electric Dryer, Washer Hookup
Roof Type Shingle
Total Parking Spaces 4
Garage Yes
Building
Lot Description Wooded
Foundation Concrete Perimeter
Sewer Private Sewer
Water Public
Schools
Elementary Schools Choice Of 6
Middle Schools Rjgrey
High Schools Abrhs
Others
Senior Community false
Acceptable Financing Contract
Listing Terms Contract
Read Less
Bought with Debra Jeanson • Colonial Homes Real Estate
Get More Information




